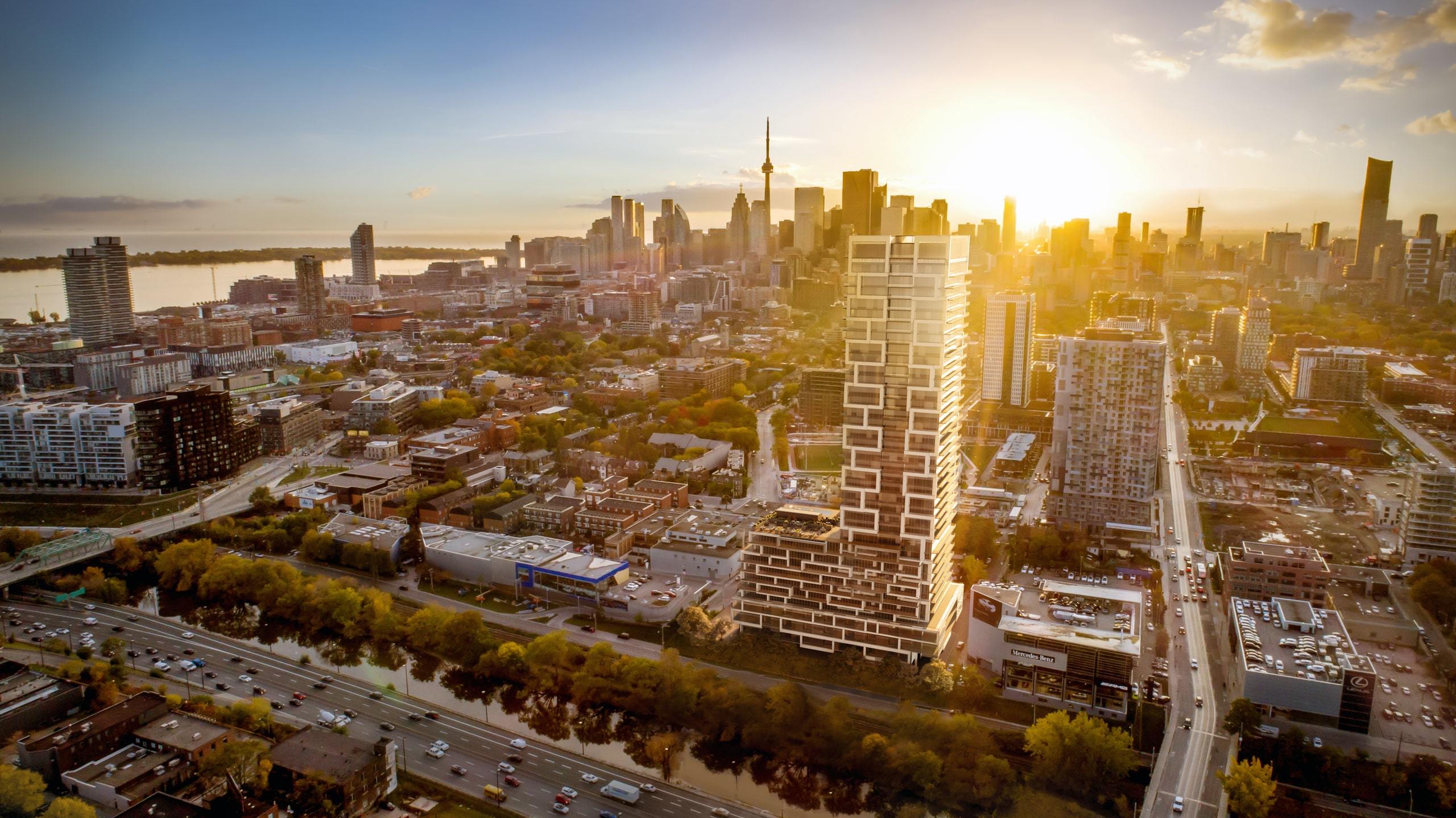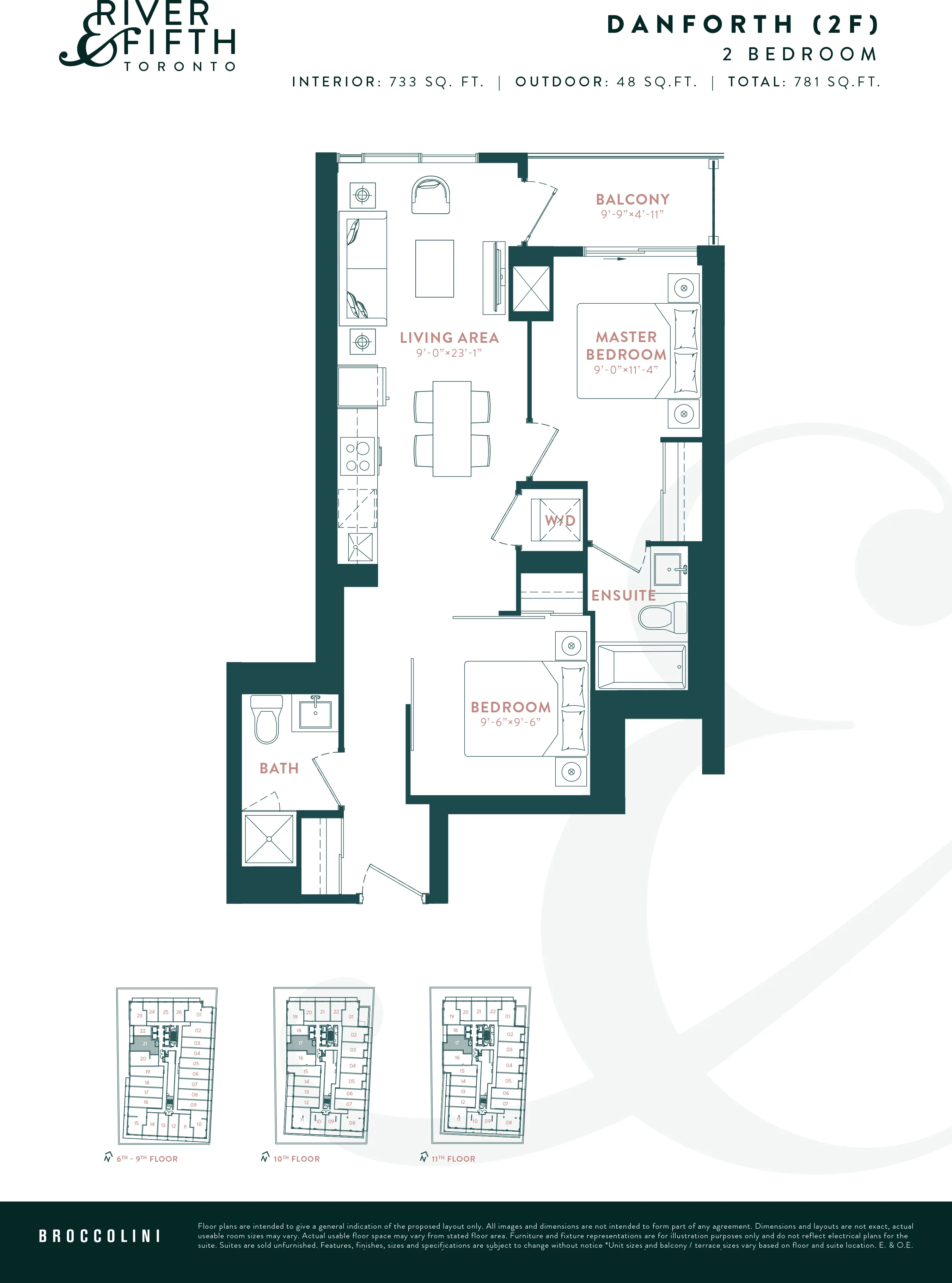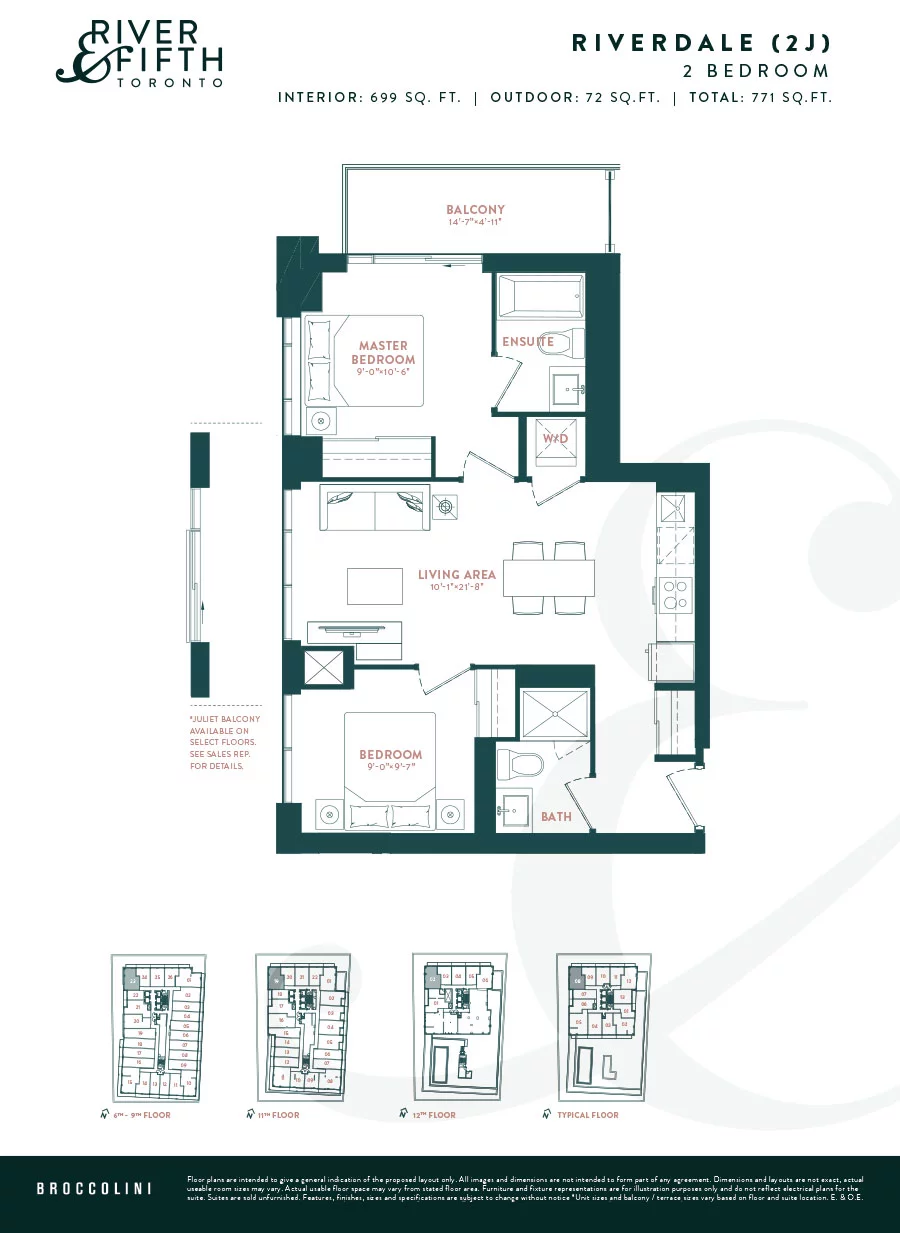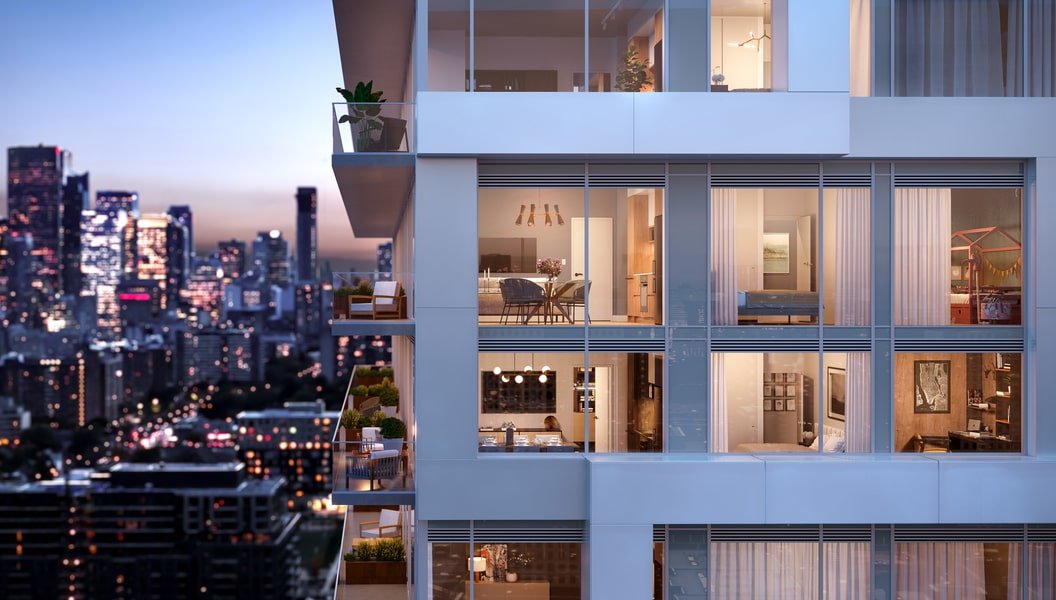
Discover River And Fifth By Broccolini
Modern living in Toronto's Corktown district. River and Fifth is an upcoming development by Broccolini, located on the Don River at 5 Defries Street. Its central location just minutes to city's downtown core makes this condo unit a great choice for a number of different lifestyles. With a planned 37 storeys, River and Fifth will have 580 available units, ranging in size and floor plans, from studios to three-bedroom units.
Other developments from Broccolini include office and commercial spaces, as well as residential buildings, located across the country. Currently, The Riv, another Toronto condo building, is also in development. Other future projects include Victoria Sur Le Parc (a mixed-use high-rise) and Le Sherbrooke (a luxury condo), both in Montreal.
Floor plans Features Price List

Condo Living. 10 Minutes From The Downtown.
Contact Dan Plowman today or call 905-668-1511 for more information about River and Fifth unit availability. Secure your unit before they're sold.
Get in touchRiver and Fifth Floor Plans
River and Fifth offers 16 different floor plans currently, which includes 2 bedroom, 2 bedroom plus den, 3 bedroom, penthouse, and townhome units. These available homes range from 340 square feet to 1,400 square feet. Studio units have been planned, but there are no floor plans available at the moment.
All floor plans are proposed, and are subject to change. Dimensions and layouts may not be exact.
2 Bedroom Apartment Floor Plans
There are two floor plans available for River and Fifth's two-bedroom units. Each master bedroom has its own ensuite, however some units on select floors have a second balcony.
Riverdale Floor Plan
- 699 square feet
- 2 bathrooms
- Interior washer/dryer
- Balcony: 72 square feet (possibility of additional Juliet balcony)
- Available on levels 6-9, 11, 12
Danforth Floor Plan
- 733 square feet
- 2 bathrooms
- Interior washer/dryer
- Balcony: 48 square feet
- Available on levels 6-11
Click to enlarge.
2 Bedroom + Den Apartment Floor Plans
River and Fifth offers two 2-bedroom plus den floor plans. Each unit has its own ensuite for the master bedroom.
3 Bedroom Apartment Floor Plans
There are three floor plans for the 3-bedroom units at River and Fifth. Exterior balcony space can vary significantly from floor plan to floor plan, but all units have a exterior space.
Penthouse Apartment Floor Plans
There are four penthouse floor plans available at River and Fifth. Each unit has a lower level and an upper level, as well as generously-sized balconies
Townhome Floor Plans
River and Fifth also offers a selection of townhomes. There are five floor plans in total, with slight variations for Tannery. These variations, however, do not change square footage or home features.

The Dan Plowman Team are your exclusive realtors for new developments in Toronto and the Durham Region.
For more information about floor plans, unit availability, amenities, and more at River and Fifth, connect with Dan Plowman by contacting us or by calling 905-668-1511.
Contact UsAmenities At River And Fifth
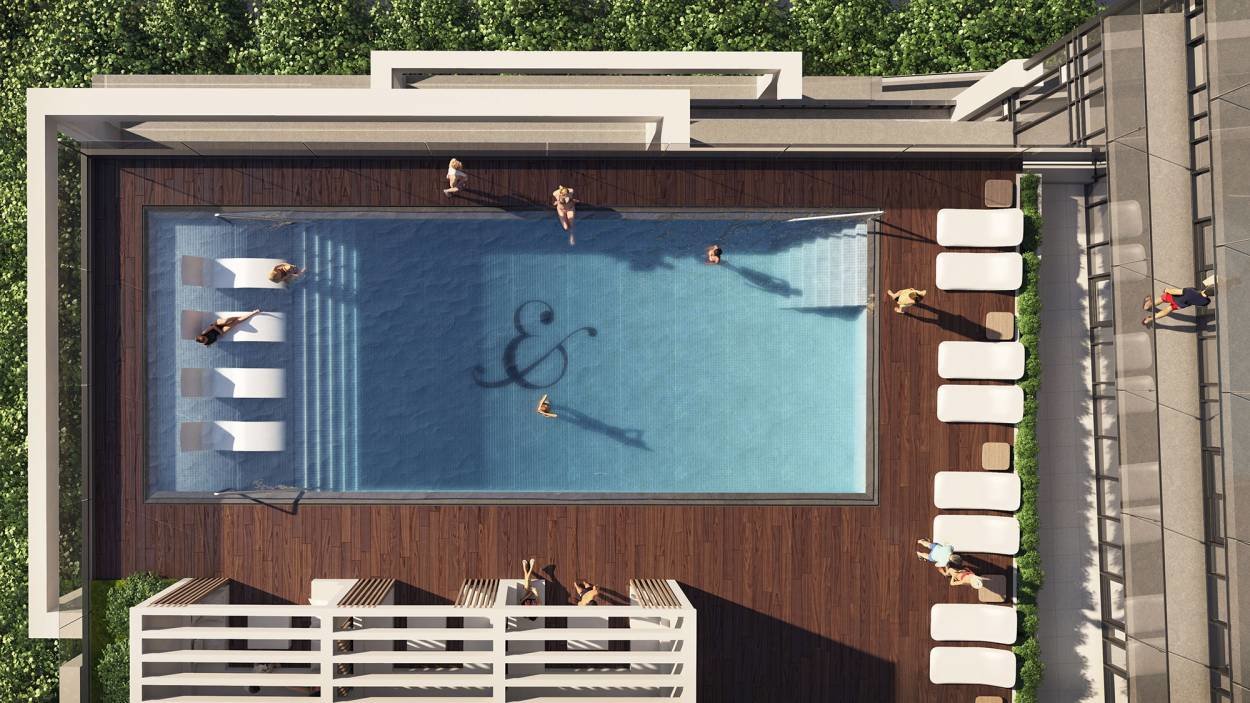
Living for the modern Torontonian. River and Fifth offers exceptional amenities for its residents. Beyond it central-location, just minutes away from transit and the downtown, this complex offers thousands of square feet in contemporary amenities.
All information regarding planned amenities has been provided by Broccolini and is subject to change.
Condo Amenities
- Lobby
- 24-hour concierge
- Guest suite
- Pet wash station
- Co-working space
- Games room
- Yoga room
- Multi-functional fitness centre
- 12th floor rooftop infinity pool and cabanas
- Party room
- Private dining room
- Children's playground area


Contact us today to help you with your next home
Get in touch
Discover all new builds in Toronto and the Durham Region with just one click! The Dan Plowman Team are your real estate experts. Contact us online or call 905-668-1511 for more information about buying and selling a new construction property in Toronto and the Durham Region.

