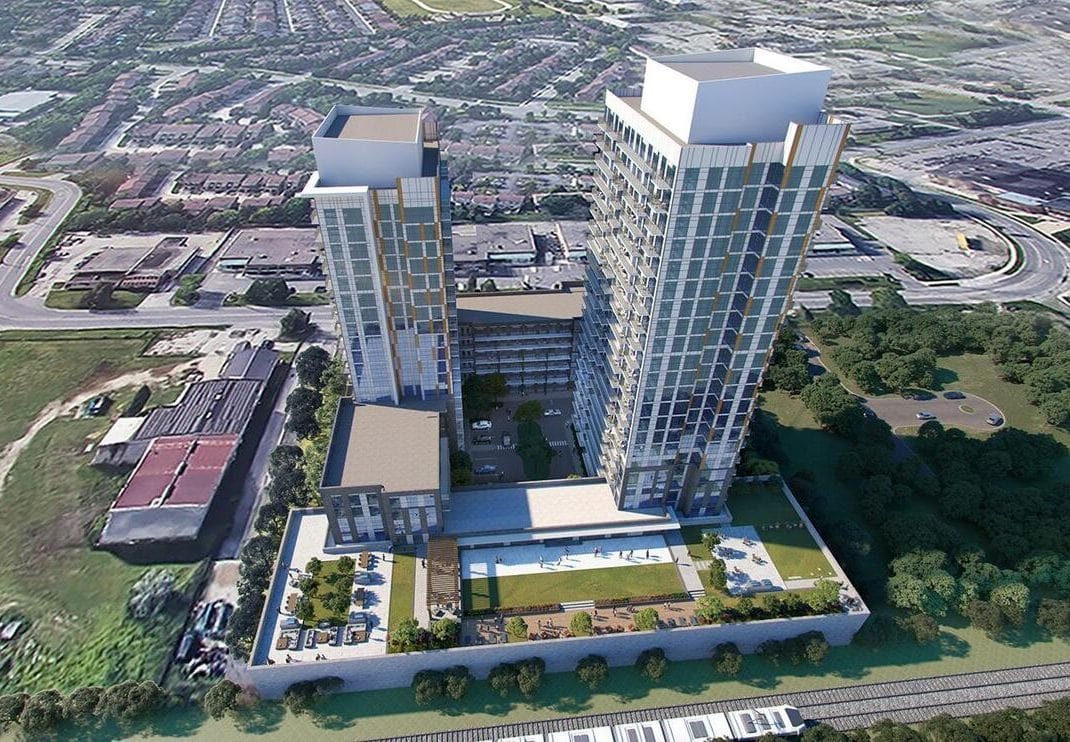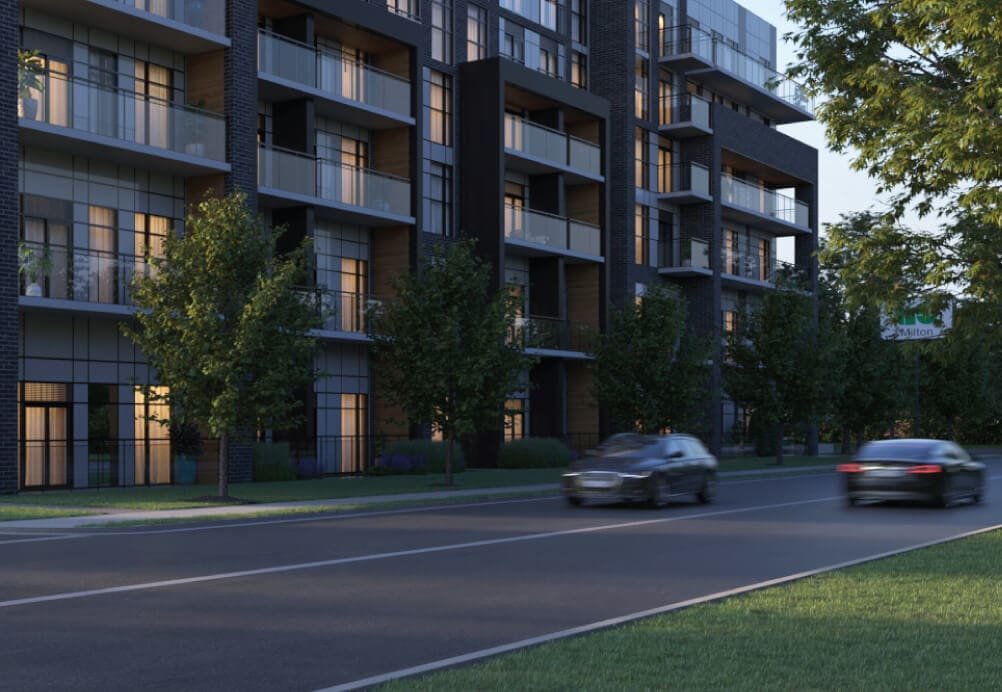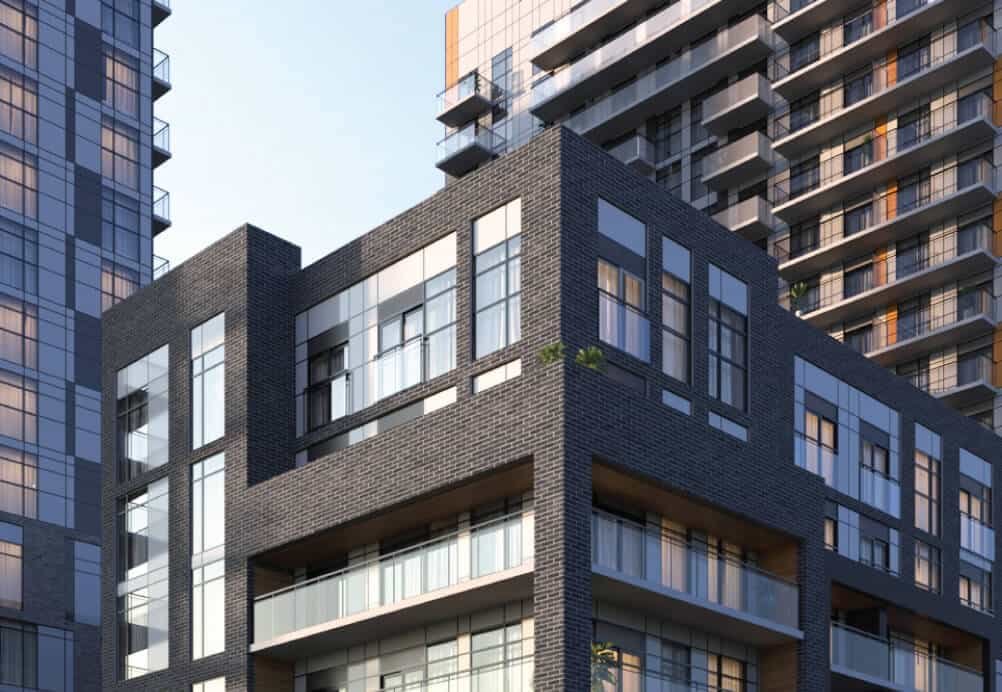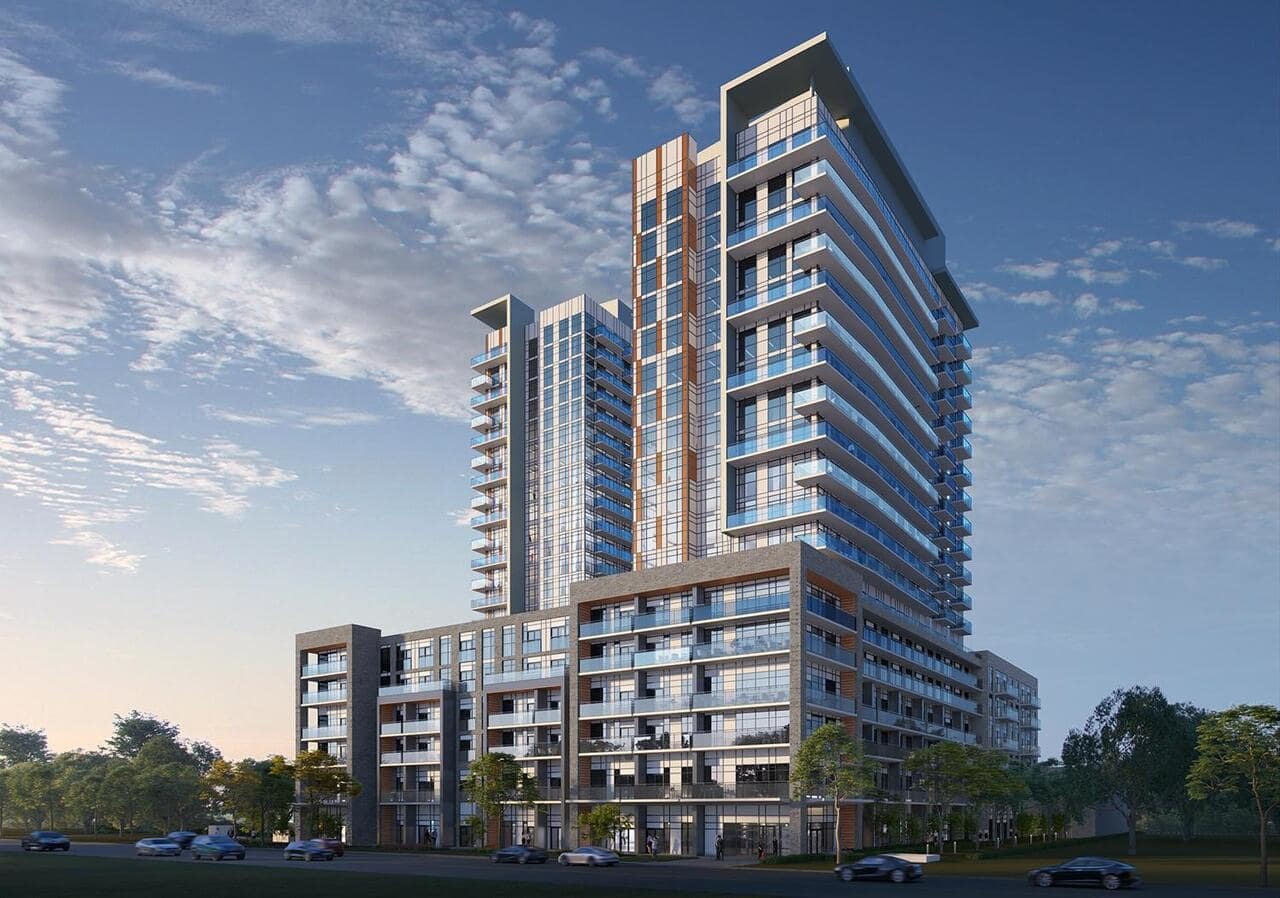
Discover Stationside By Neatt Communities
With a future location near the intersection of Main Street East and Ontario Street South, Stationside is just steps away from all of the city's amenities. This dual-town high-rise complex by Neatt Communities (set to be built at 145 Nipissing Road) is close by shopping, dining, and public transportation (the Milton GO). In short, it's a contemporary option for the urban resident.
Neatt Communities has worked on a number of projects in the past including high-rise and master-planned communities. Currently, they have three additional upcoming projects: Main & Wilson (high-rise), Steeles & Martin (master-planned), and Dundas & Neyagawa (master-planned).
Floor plans Features Price List

Discover urban living with Stationside by Neatt Communities.
Contact Dan Plowman today or call 905-668-1511 for more information about unit availability.
Secure your unit with limited time incentives.
Stationside Condo Floor Plans
Stationside offers units in one bedroom, one bedroom plus den, and two bedroom variations. Interior square footage ranges from between 447 square feet to 782 square feet (not including exterior balcony space).
All images are artist renderings and are intended to illustrate future development plans only.
1 Bedroom Apartment Floor Plans
There are four available floor plans for the one bedroom units at Stationside. Each unit has west-facing views, as well as an interior washer/dryer,
1 Bedroom + Den Apartment Floor Plans
At Stationside, there are five available one bedroom + den floor plans. Some units offer an optional shower in the ensuite bedroom and/or walk-in closet.
2 Bedroom Apartment Floor Plans
With seven floor plans for the two-bedroom units, Stationside condos suit a range of lifestyles and homebuyers. Balcony size for these units can range significantly, with up to almost 500 square feet of additional space.

The Dan Plowman Team are your exclusive realtors for new developments in the GTA.
For more information about floor plans, unit availability, amenities, and more, connect with Dan Plowman by contacting us or by calling 905-668-1511.
Contact UsAmenities At Stationside Condos

One of the most desirable Stationside features is it close proximity to, well, everything. This future complex is just steps away from the Go Station, as well as the Milton Mall, major roads, and area parks/green spaces.
Stationside also offers limited time incentives, listed below. Some additional costs for flooring and balcony space may apply.
All information regarding planned amenities has been provided by Neatt Communities and is subject to change.
Limited Time Incentives
- Easy extended deposit structure
- Capped development charges * parkland contributions
- Free special assignment provision
- Right to lease during occupancy
- Parking included (units 516 square feet and above)
- Storage locker included (units 522 square feet and above)
- 5 free appliances
- Free bicycle storage

Indoor Amenities
- Lobby
- 24-hour concierge
- Podcast room
- Dog wash station
- Parcel room
- Fitness and yoga studio (floor 3)
- Event room (floor 3)
- Coworking space (floor 3)
- Social space (floor 3)
Outdoor Amenities
- Pet exercise area
- Outdoor lounge and dining area (floor 3)
- Barbeque area (floor 3)
- Bocce ball court


Contact us today to help you with your next home
Get in touch
Discover all new builds in the Durham Region and the Greater Toronto Area with just one click! The Dan Plowman Team are your real estate experts. Contact us online or call 905-668-1511 for more information about buying and selling a new construction property in the Durham Region.

