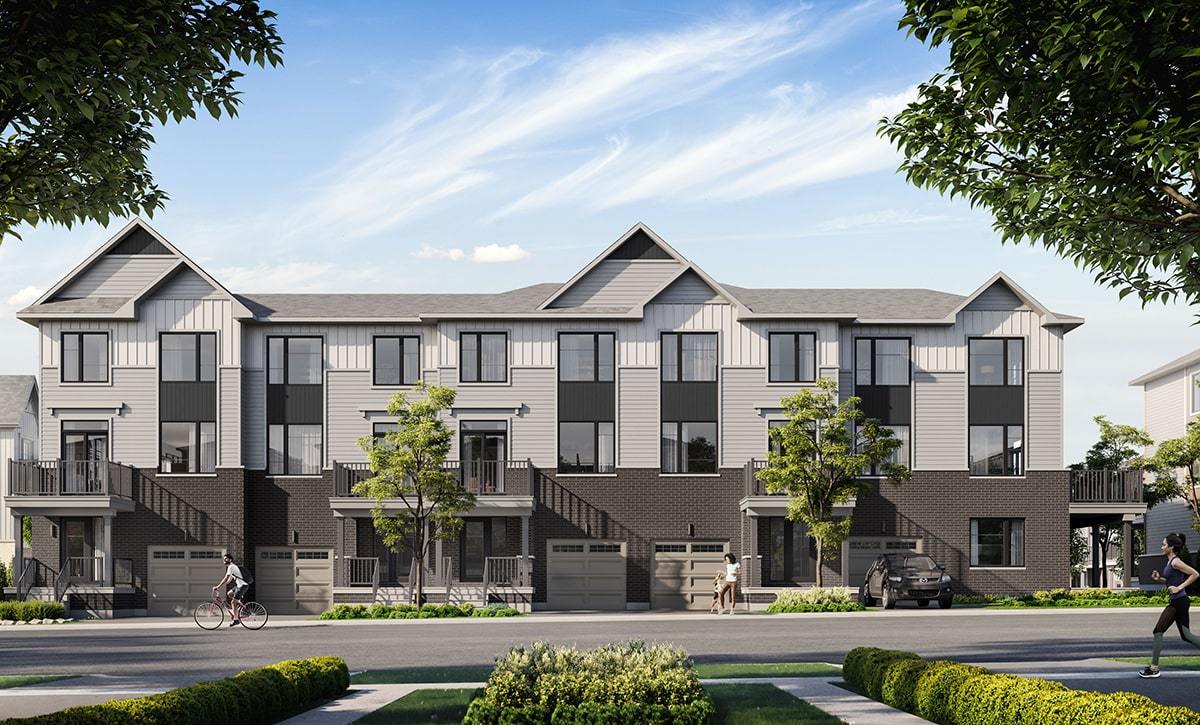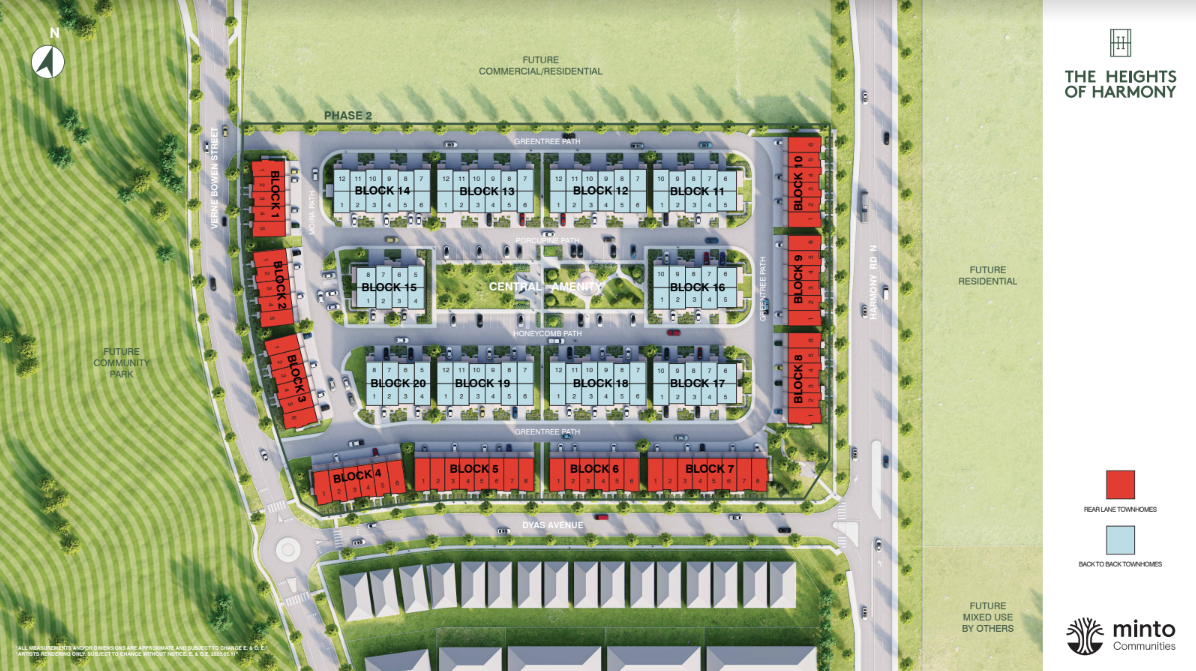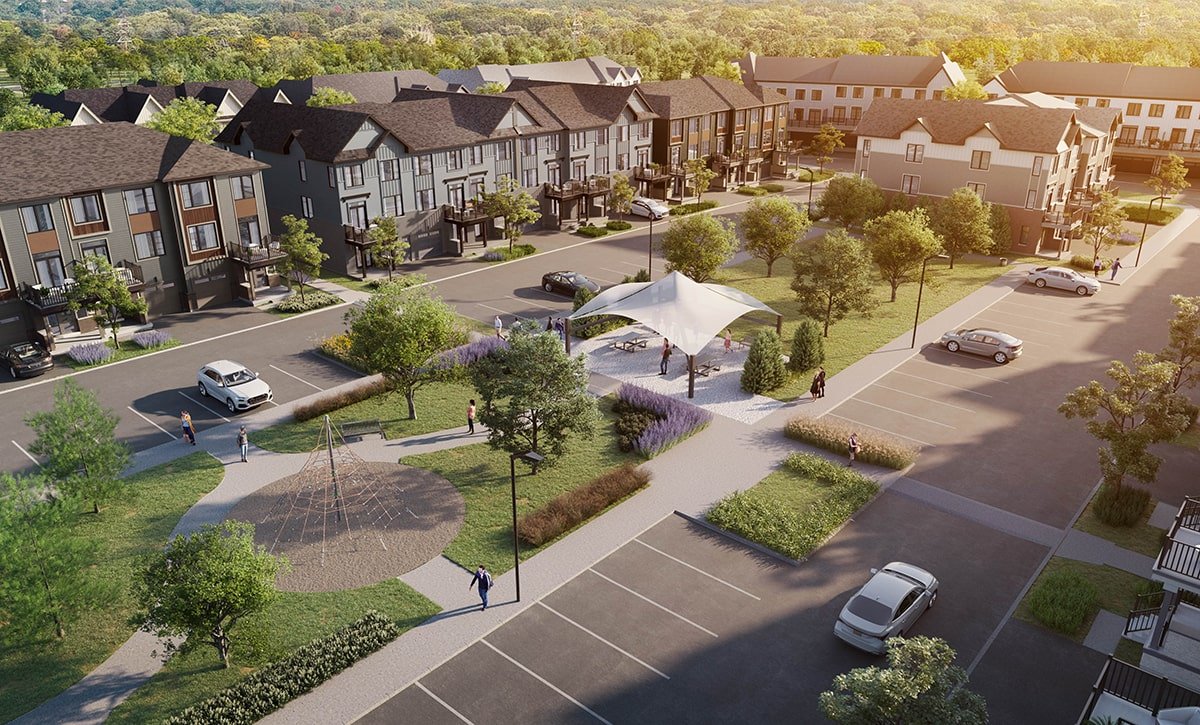
Discover The Heights Of Harmony By Minto Communities
A new master-planned community in North Oshawa. The Heights of Harmony is an upcoming townhome development, located just off of Harmony Road North. Seeking to reinvent contemporary living, this community will have 17 blocks of townhomes in exciting, modern designs, all while being located close by many of Oshawa's exciting amenities.
Minto Communities have made a name for themselves with their single-family home and multi-family home developments. Other projects include Westshore at Long Branch (in Etobicoke), and North Oak (in Oakville).
Floor plans Features Price List

Discover contemporary townhomes with The Heights of Harmony.
Contact Dan Plowman today or call 905-668-1511 for more information about townhome availability.
Find your next home.
The Heights of Harmony Floor Plans
The Heights of Harmony is made of 17 blocks of townhomes, located on the streets of Greentree Path, Porcupine Path, Honeycomb Path, and Moira Path. There are two main designs, the Back to Back townhomes and the Rear Lane townhomes, which are further separated into the Pine and the Laurel collections. Both designs are three storeys in height.
All images are artist renderings and are intended to illustrate future development plans only.
3-Storey "Back To Back" Townhome Floor Plans
The Back To Back townhomes are classified as The Pine Collection, which is made up of the Contemporary designs in both A and B Elevations. Unit size range from 1,349 square feet to 1,648 square feet, with both 2 bedroom and 3 bedroom units.
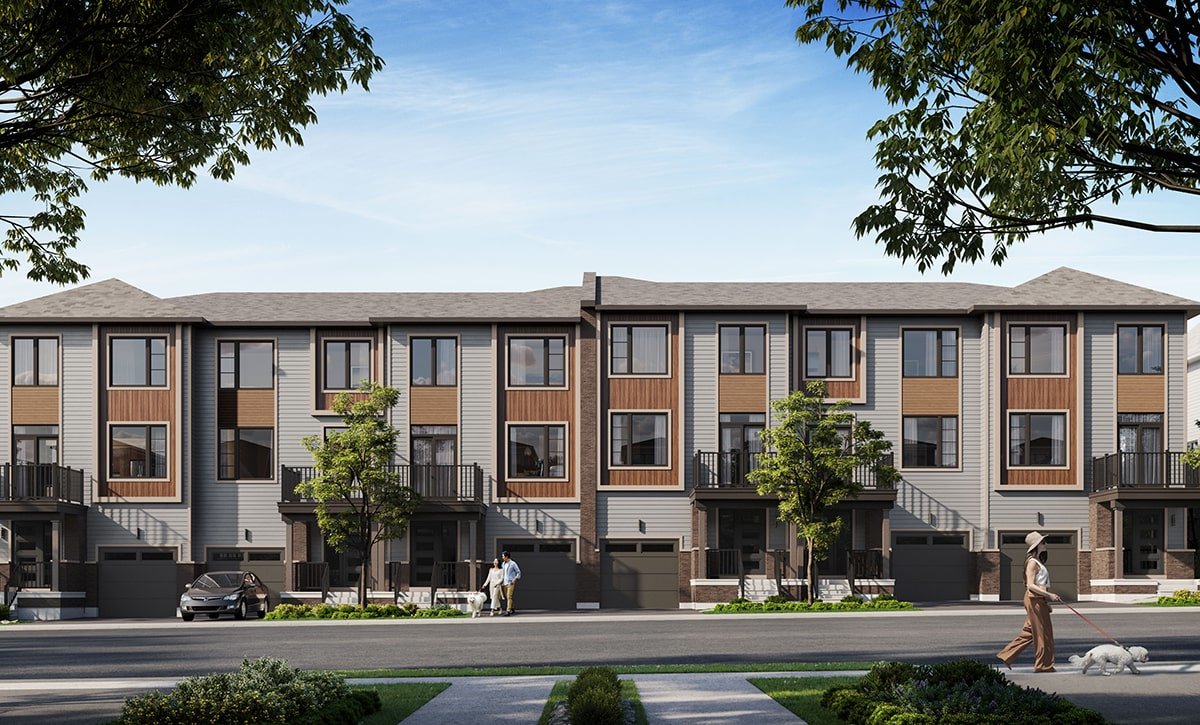
Pine 1 Floor Plan
- 1,349 square feet (Elevation A)
- 1,357 square feet (Elevation B)
- 2 bedrooms
- 1 full bathroom + 1 powder room
- 1 garage, 1 balcony
- Interior unit
Pine 2 Floor Plan
- 1,466 square feet (Elevation A)
- 1,474 square feet (Elevation B)
- 2 bedrooms
- 1 full bathroom + 1 powder room
- 1 garage, 1 balcony
- Interior unit
Pine 3 Floor Plan
- 1,463 square feet (Elevation A)
- 1,471 square feet (Elevation B)
- 2 bedrooms
- 1 full bathroom1 + 1 powder room
- 1 garage, 1 balcony
- Interior unit
PINE 4 End FLOOR PLAN
- 1,484 square feet (Elevation A)
- 1,495 square feet (Elevation B)
- 3 bedrooms
- 1 full bathroom + 1 powder room
- 1 garage, 1 balcony
- End unit
PINE 5 End FLOOR PLAN
- 1,484 square feet (Elevation A)
- 1,484 square feet (Elevation B)
- 2 bedrooms
- 1 full bathroom + 1 powder room
- 1 garage, 1 balcony
- End unit
PINE 5 Corner FLOOR PLAN
- 1,628 square feet (Elevation A)
- 1,628 square feet (Elevation B)
- 3 bedrooms
- 1 full bathroom + 1 powder room
- 1 garage, 1 balcony
- Corner unit
3-Storey "Rear Lane" Townhome Floor Plans
The Rear Lane townhomes are classified as The Laurel Collection, which is made up of the Modern Farmhouse (Elevation A) and Canadiana (Elevation B) designs. Unit size range from 1,886 square feet to 2,079 square feet, all of which are 3 bedroom floor plans.
Laurel 2 Floor Plan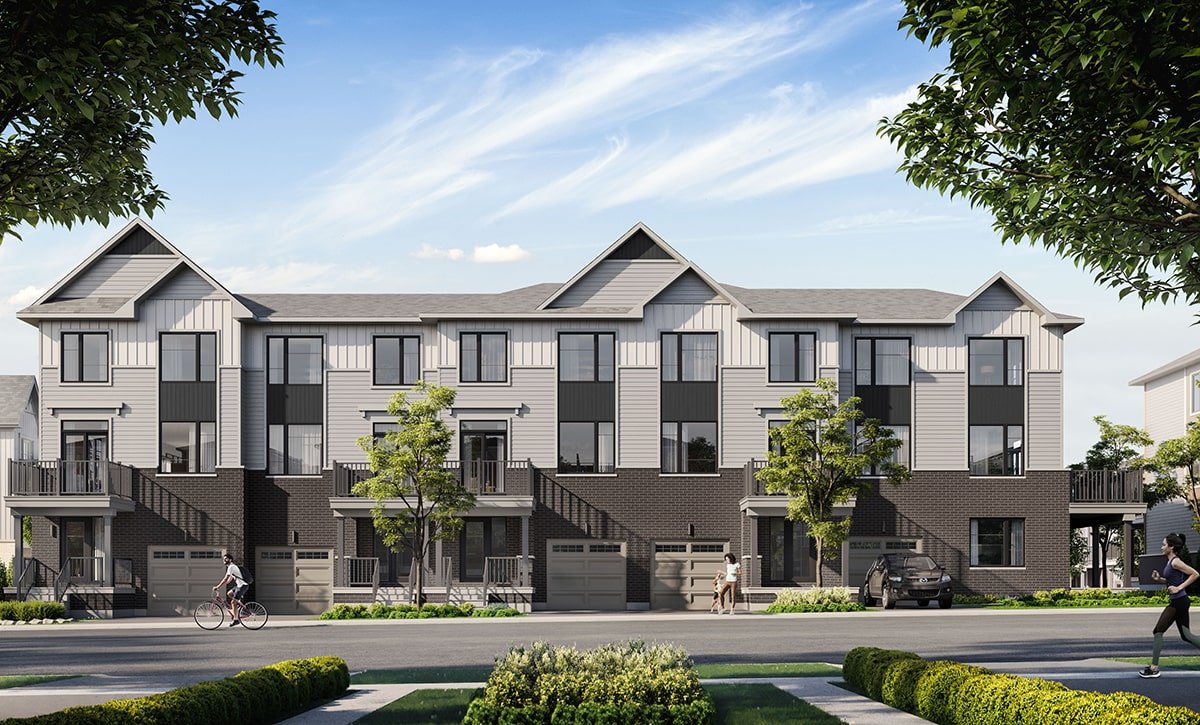
- 1,886 square feet (Elevation A)
- 1,891 square feet (Elevation B)
- 3 bedrooms
- 2 full bathrooms + 2 powder rooms
- 1 garage, 1 balcony, unfinished basement
- Interior unit
Laurel 3 Floor Plan
- 1,913 square feet (Elevation A)
- 1,918 square feet (Elevation B)
- 3 bedrooms
- 2 full bathrooms + 2 powder rooms
- 1 garage, 1 balcony, unfinished basement
- Interior unit
Laurel 4 End Floor Plan
- 1,997 square feet (Elevation A)
- 1,997 square feet (Elevation B)
- 3 bedrooms
- 2 full bathrooms + 2 powder rooms
- 1 garage, 1 balcony, unfinished basement
- End unit
LAUREL 5 End FLOOR PLAN
- 2,000 square feet (Elevation A)
- 2,000 square feet (Elevation B)
- 3 bedrooms
- 2 full bathrooms + 2 powder rooms
- 1 garage, 1 balcony, unfinished basement
- End unit
Laurel Corner Floor Plan
- 2,079 square feet (Elevation A)
- 2,079 square feet (Elevation B)
- 3 bedrooms
- 2 full bathrooms + 2 powder rooms
- 1 garage, 1 balcony, unfinished basement
- Corner unit

The Dan Plowman Team are your exclusive realtors for new developments in the Durham Region.
For more information about floor plans, home availability, custom features, and more, connect with Dan Plowman by contacting us or by calling 905-668-1511.
Contact UsThe Heights of Harmony Features & Finishes
The new townhomes at The Heights of Harmony are built with luxurious finishes and features, including high-efficiency appliances and thermostat.
All information regarding features and finishes has been provided by Minto Communities and is subject to change per the developer's discretion and availability.
3-Storey "Back To Back" Townhome Features & Finishes
Architectural Features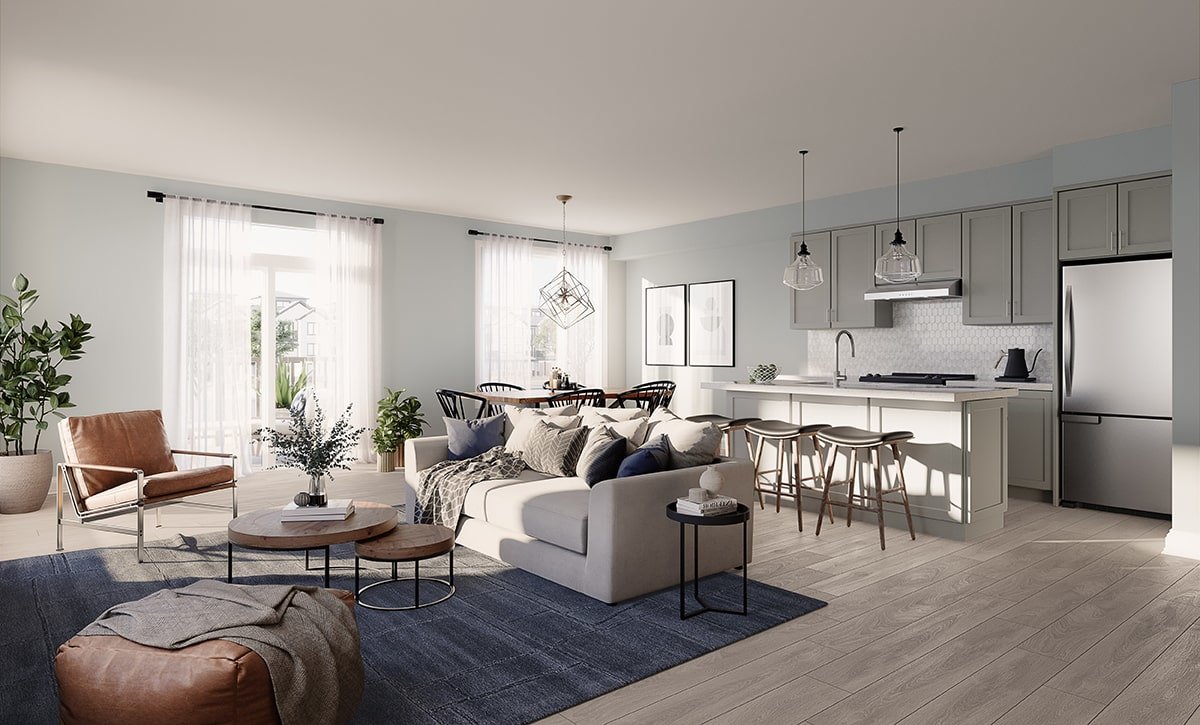
- A pleasing mix of architectural styles including high quality exterior materials may include a combination of masonry, quality siding, durable shingles, decorative columns, frieze boards, etc. as per elevations.
- Low maintenance pre-finished aluminum soffits, fascia, eavestroughs and downspouts installed, as per elevation.
- Self-sealing architectural shingle roof with limited manufacturer’s lifetime warranty.
- Black coach lamps and/or soffit pot lights to front porch/garage as per model type and elevation.
- Quality insulated front entry door with a vinyl frame, shall receive a quality grip set and smart lock for your family’s added security.
- Premium quality steel sectional roll-up garage door equipped with heavy-duty springs and long-life steel rust resistant door hardware.
- Convenient direct access from garage to home via an insulated metal door complete with safety door closure with Powerbolt deadbolt where shown on plans only, and where grade permits only.
- Main living level ceiling height of approximately nine (9) feet, while all remaining levels to receive ceiling height of approximately eight (8) feet.
- 100 AMP electrical panel with breaker switches.
- Two (2) exterior electrical outlets are included; one on porch, one in garage. Electrical outlets are also included at balconies and terraces as per plan.
- Precast concrete walkway slabs from driveway to front porch.
- Poured concrete front porches, where applicable, may also receive poured in place concrete front steps where required by grading.
- Asphalt paved base and top-coat driveway to the width of the garage.
- Professionally graded and sodded lot per approved grading plans except driveway, front walkway, rear steps and treed areas, where applicable.
Health, Wellness, and Sustainable Features
- The homes at The Heights of Harmony are designed to help support physiological and psychological health through the use of natural materials, connections to nature throughout the community, open concept layouts and maximized exposure to natural light.
- Targeting ENERGY STAR® for New Homes certification to ensure a highly efficient home that offers increased comfort and quality. Homes shall receive inspections and an air tightness test from a Third-Party inspector.
- Vinyl Low-E Argon coloured casement windows on all elevations. Large windows provide maximized natural daylighting throughout the interior living spaces of the home. All operating windows are to receive screens.
- HRV (heat recovery ventilator) promotes healthier interior air quality by exhausting stale indoor air and replacing it with fresh outdoor air. Heat from the expelled air is captured and used to pre-temper the incoming fresh air.
- High-performance gas fired heating system ensures the home performs efficiently and provides optimal comfort. Homes will include central air conditioning unit (rental).
- All heating/cooling supply ducts are sealed to promote tight and efficient ductwork.
- High-efficiency MERV 8 air filter.
- High-efficiency hot water heating system (rental).
- LED lighting throughout.
- Water efficient plumbing fixtures to provide superior performance and efficiency.
- Interior wall surfaces in finished areas are sanded, primed and finished in high quality, low volatile organic compound (VOC), washable matte paint, helping to improve indoor air quality.
- Superior 2” x 6” exterior walls feature R22 insulation with an additional R5 rigid insulation installed on the exterior, offering strength, stability and increased thermal comfort.
- Townhomes will have a staggered stud demising wall constructed superior to building code requirements for increased fire rating and reduced sound attenuation.
- Engineered floor joists that will reduce construction waste, floor squeaks, shrinkage and twisting and will provide a more comfortable and quieter home. Landings and sunken areas may be dimensional lumber.
- All windows and doors are installed and sealed with expanded foam and caulked, providing increased thermal comfort.
- Attics feature R60 insulation.
- R31 spray foam insulation to exterior exposed ceilings with livable floor areas above. Spray foam insulation provides a superior air seal and greater comfort compared to traditional batt insulation.
Smarter Living Features
- Enercare Smarter Home Essential Package includes: Smarter Home Thermostat with integrated air quality monitor and ERV/HRV control. One (1) Enercare Smarter Home Video Doorbell.
- Purchaser allowance of two (2) high speed CAT 5 rough-in locations (for phone or Internet use) and an allowance of one (1) RG6 (wide bandwidth) cable rough-in location.
- Purchaser allowance of one (1) USB port outlet.
- Spacious walk-in closets and linen closets offer shelving, as per applicable plan.
- Electrical outlet in garage ceiling for future garage door opener.
Living And Sleeping Area Features
- Smooth ceilings in kitchen, bathrooms, powder room and finished laundry room as per plan; sprayed stipple ceiling with 4” smooth perimeter border in all other areas.
- Ceramic floor tile from Minto Communities Level 1 selections in foyer, powder room(s), finished laundry room and bathrooms, as per plan. Excludes mechanical and unfinished areas.
- Minto Communities Level 1 laminate flooring throughout second floor living level as per plan. Excludes tiled areas.
- Quality Green-Label+ broadloom in family room, third floor hallway, den and all bedrooms from Minto Level 1 selections, as per plan.
- Approximately 4” baseboards with approximately 2-3/4” casing on all windows, and swing doors throughout, to be painted white.
- Interior swing doors to include lever-style door hardware, as per plan. Privacy locks included on all bathroom doors and primary bedroom door.
- Closet doors to have white panel sliders, as per plan
- Sliding glass patio door to rear, complete with screen, as per applicable plan.
- Heavy-duty 220V electrical outlet provided for laundry dryer, with vent provided to exterior.
- Ceiling light fixtures provided in the kitchen, living room, dining room, den, office, family room, laundry room (excluding laundry closets), hallways, staircase, all bedrooms and walk-in closets, as per applicable plan.
Kitchen Features
- Designer cabinetry including extended upper cabinets, a convenient bank of drawers and flush breakfast bar on kitchen islands, as per applicable plan. Choice of cabinetry finishes and hardware from Minto Communities Level 1 selections.
- Laminate countertop from Minto Communities Level 1 selections.
- Double basin stainless steel sink with single lever faucet and convenient pulldown spray.
- Heavy-duty 220V electrical outlet for electric stove.
- Stainless steel hood fan with exhaust vented to the exterior.
Bathroom And Ensuite Features
- Designer cabinetry and hardware from Minto Communities Level 1 selections.
- Laminate countertop from Minto Communities Level 1 selections in all bathrooms excluding powder room(s).
- Top mount sink in all bathrooms, excluding powder room(s). Powder room(s) to receive white pedestal sink.
- Mirror above sink in all bathrooms and powder room(s).
- Bathroom accessories to include towel bar and toilet tissue dispenser.
- Baths include an acrylic tub with ceramic wall tile to ceiling height from Minto Communities Level 1 selections.
- Water saving single lever faucets and shower heads and pressure balanced temperature-controlled shower valves included.
- White plumbing fixtures and premium high-efficiency toilets throughout to save water and money on utility bills.
- ENERGY STAR® exhaust fan vented to the exterior in all bathrooms, powder room(s), and laundry room (excluding laundry closets), as per applicable plan.
- Wall mount light fixture installed above each sink in all bathrooms and powder room(s).

Discover The Heights of Harmony By Minto Communities.
For a full list of townhome features, contact The Dan Plowman Team or call 905-668-1511 for more information
Connect With Us3-Storey "Rear Lane" Townhome Features & Finishes
Architectural Features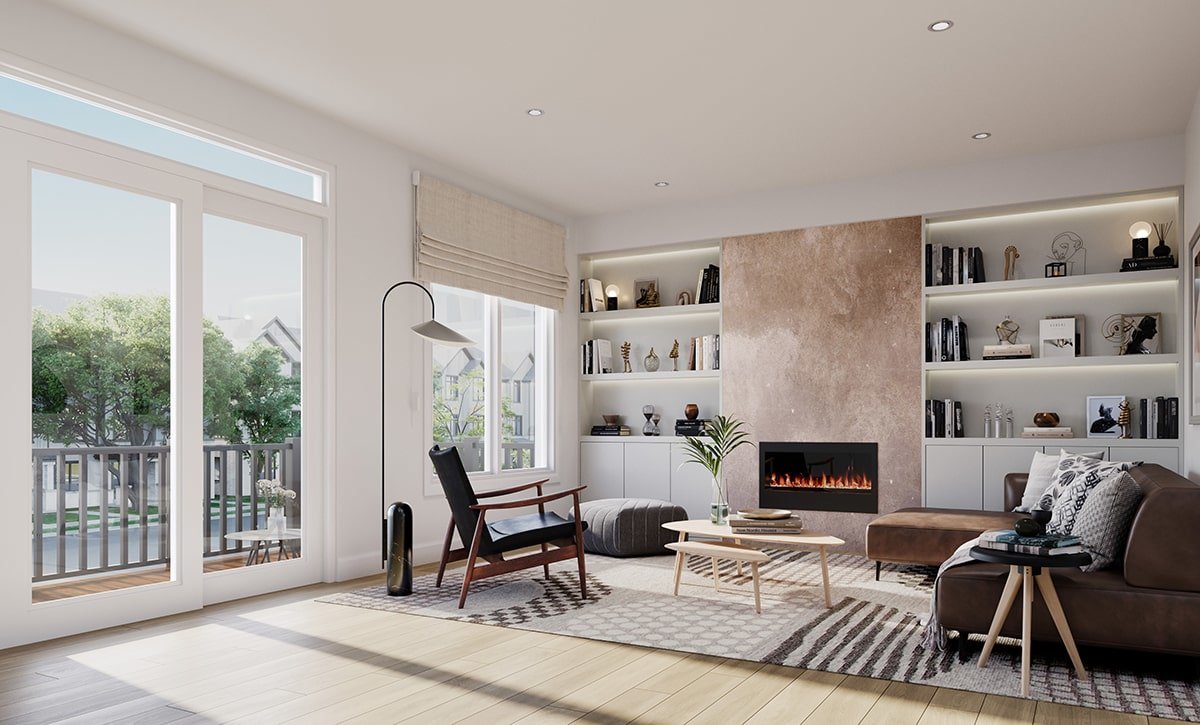
- A pleasing mix of architectural styles including high quality exterior materials may include a combination of masonry, quality siding, durable shingles, decorative columns, frieze boards, etc. as per elevations.
- Low maintenance pre-finished aluminum soffits, fascia, eavestroughs and downspouts installed, as per elevation.
- Self-sealing architectural shingle roof with limited manufacturer’s lifetime warranty.
- Black coach lamps and/or soffit pot lights to front porch/garage as per model type and elevation.
- Municipal address numbers installed on front and rear elevations.
- Quality insulated front entry door with a vinyl frame, shall receive a quality grip set and smart lock for your family’s added security.
- Premium quality steel sectional roll-up garage door equipped with heavy-duty springs and long-life steel rust resistant door hardware.
- Convenient direct access from garage to home via an insulated metal door complete with safety door closure with
Powerbolt deadbolt where shown on plans only, and where grade permits only. - Main living level ceiling height of approximately nine (9) feet, while all remaining levels to receive ceiling height of approximately eight (8) feet.
- 100 AMP electrical panel with breaker switches.
- Two (2) exterior electrical outlets are included; one on porch, one in garage. Electrical outlets are also included at balconies and terraces as per plan.
- Poured concrete foundations include an exterior plastic drainage layer for extra protection.
- Poured concrete basement floor with floor drain and weeping tiles where applicable per plan.
- Poured concrete front porches, where applicable, may also receive poured in place concrete front steps where required by grading.
- Asphalt paved base and top-coat driveway to the width of the garage.
- Exterior water faucets; one in garage and one at front of house.
- Professionally graded and sodded lot per approved grading plans except driveway, front walkway, rear steps and treed areas, where applicable.
Health, Wellness, and Sustainable Features
- The homes at The Heights of Harmony are designed to help support physiological and psychological health through the use of natural materials, connections to nature throughout the community, open concept layouts and maximized exposure to natural light.
- Targeting ENERGY STAR® for New Homes certification to ensure a highly efficient home that offers increased comfort and quality. Homes shall receive inspections and an air tightness test from a Third-Party inspector.
- Vinyl Low-E Argon coloured casement windows on all elevations. Large windows provide maximized natural daylighting throughout the interior living spaces of the home. All operating windows are to receive screens.
- HRV (heat recovery ventilator) promotes healthier interior air quality by exhausting stale indoor air and replacing it with fresh outdoor air. Heat from the expelled air is captured and used to pre-temper the incoming fresh air.
- High-performance gas fired heating system ensures the home performs efficiently and provides optimal comfort. Homes will include central air conditioning unit (rental).
- All heating/cooling supply ducts are sealed to promote tight and efficient ductwork.
- High-efficiency MERV 8 air filter.
- High-efficiency hot water heating system (rental).
- LED lighting throughout.
- Water efficient plumbing fixtures to provide superior performance and efficiency.
- Interior wall surfaces in finished areas are sanded, primed and finished in high quality, low volatile organic compound (VOC), washable matte paint, helping to improve indoor air quality.
- Superior 2” x 6” exterior walls feature R22 insulation with an additional R5 rigid insulation installed on the exterior, offering strength, stability and increased thermal comfort.
- Townhomes will have a staggered stud demising wall constructed superior to building code requirements for increased fire rating and reduced sound attenuation.
- Engineered floor joists that will reduce construction waste, floor squeaks, shrinkage and twisting and will provide a more comfortable and quieter home. Landings and sunken areas may be dimensional lumber.
- All windows and doors are installed and sealed with expanded foam and caulked, providing increased thermal comfort.
- Attics feature R60 insulation.
- R31 spray foam insulation to exterior exposed ceilings with livable floor areas above. Spray foam insulation provides a superior air seal and greater comfort compared to traditional batt insulation.
- Full height R20 blanket insulation (approx. 6” above unfinished floor) on exterior concrete walls in unfinished basements where applicable.
Smarter Living Features
- Enercare Smarter Home Essential Package includes: Smarter Home Thermostat with integrated air quality monitor and ERV/HRV control. One (1) Enercare Smarter Home Video Doorbell.
- Purchaser allowance of two (2) high speed CAT 5 rough-in locations (for phone or Internet use) and an allowance of one (1) RG6 (wide bandwidth) cable rough-in location.
- Purchaser allowance of one (1) USB port outlet.
- Spacious walk-in closets and linen closets offer shelving, as per applicable plan.
- Electrical outlet in garage ceiling for future garage door opener.
Living And Sleeping Area Features
- Smooth ceilings in kitchen, bathrooms, powder room and finished laundry room as per plan; sprayed stipple ceiling with 4” smooth perimeter border in all other areas.
- Ceramic floor tile from Minto Communities Level 1 selections in foyer, powder room(s), finished laundry room and bathrooms, as per plan. Excludes mechanical and unfinished areas.
- Minto Communities Level 1 laminate flooring throughout second floor living level as per plan. Excludes tiled areas.
- Quality Green-Label+ broadloom in family room, third floor hallway, den and all bedrooms from Minto Level 1 selections, as per plan.
- Carpeted stairs with natural finish oak stringers, handrail, square-style pickets and posts.
- Approximately 4” baseboards with approximately 2-3/4” casing on all windows, and swing doors throughout, to be painted white.
- Interior swing doors to include lever-style door hardware, as per plan. Privacy locks included on all bathroom doors and primary bedroom door.
- Closet doors to have white panel sliders, as per plan
- Sliding glass patio door to rear, complete with screen, as per applicable plan.
- Heavy-duty 220V electrical outlet provided for laundry dryer, with vent provided to exterior.
- Ceiling light fixtures provided in the kitchen, living room, dining room, den, office, family room, laundry room (excluding laundry closets), hallways, staircase, all bedrooms and walk-in closets, as per applicable plan.
Kitchen Features
- Designer cabinetry including extended upper cabinets, a convenient bank of drawers and flush breakfast bar on kitchen islands, as per applicable plan. Choice of cabinetry finishes and hardware from Minto Communities Level 1 selections.
- Laminate countertop from Minto Communities Level 1 selections.
- Double basin stainless steel sink with single lever faucet and convenient pulldown spray.
- Heavy-duty 220V electrical outlet for electric stove.
- Stainless steel hood fan with exhaust vented to the exterior.
Bathroom And Ensuite Features
- Designer cabinetry and hardware from Minto Communities Level 1 selections.
- Laminate countertop from Minto Communities Level 1 selections in all bathrooms excluding powder room(s).
- Top mount sink in all bathrooms, excluding powder room(s). Powder room(s) to receive white pedestal sink.
- Mirror above sink in all bathrooms and powder room(s).
- Bathroom accessories to include towel bar and toilet tissue dispenser.
- Baths include an acrylic tub with ceramic wall tile to ceiling height from Minto Communities Level 1 selections.
- Water saving single lever faucets and shower heads and pressure balanced temperature-controlled shower valves included.
- White plumbing fixtures and premium high-efficiency toilets throughout to save water and money on utility bills.
- ENERGY STAR® exhaust fan vented to the exterior in all bathrooms, powder room(s), and laundry room (excluding laundry closets), as per applicable plan.
- Wall mount light fixture installed above each sink in all bathrooms and powder room(s).


Contact us today to help you with your next home
Get in touch
Discover all new builds in the Durham Region and the Greater Toronto Area with just one click! The Dan Plowman Team are your real estate experts. Contact us online or call 905-668-1511 for more information about buying and selling a new construction property in the Durham Region.

