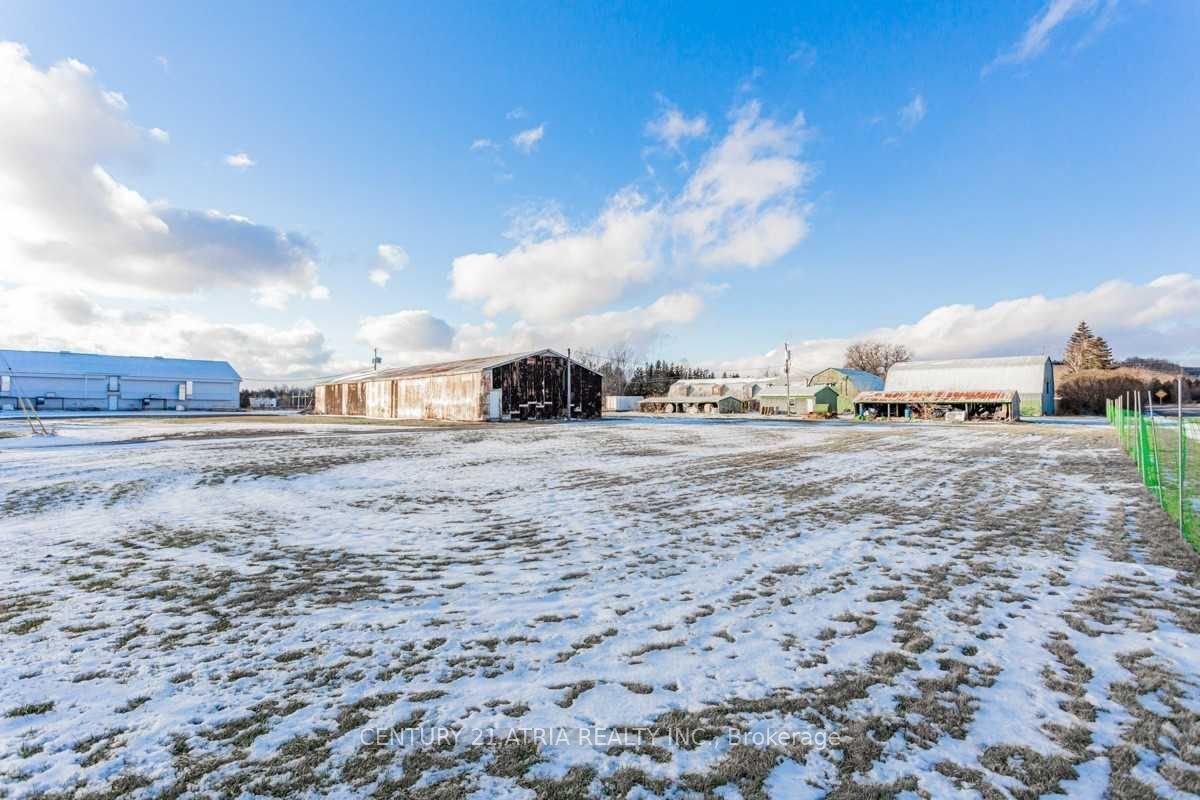2 Maryleah Crt, Clarington, Ontario
It looks like this home was snapped up by one excited buyer or was taken off the market. See below for other homes similar to this one and let us know how we can help you out!
2 Maryleah Crt Clarington is located in the neighbourhood of Rural Clarington. The community of Rural Clarington has 69 available properties. Rural Clarington makes up 16.47% of the 419 total properties listed in Clarington. Homes in Rural Clarington are listed for an average price of $2,634,311. That is 82.08% higher than the average asking price of $1,446,750 found across all Clarington properties for sale. If you would like to see other homes like 2 Maryleah Crt Clarington please reach out to us 403-879-4145. Properties like 2 Maryleah Crt can come and go quickly and it's a big reason why having a personalized strategy and search set up for you is key. Let us know how we can help so we don't miss out on 2 Maryleah Crt Clarington or another home like it in the future. Get directions to 2 Maryleah Crt Clarington.













