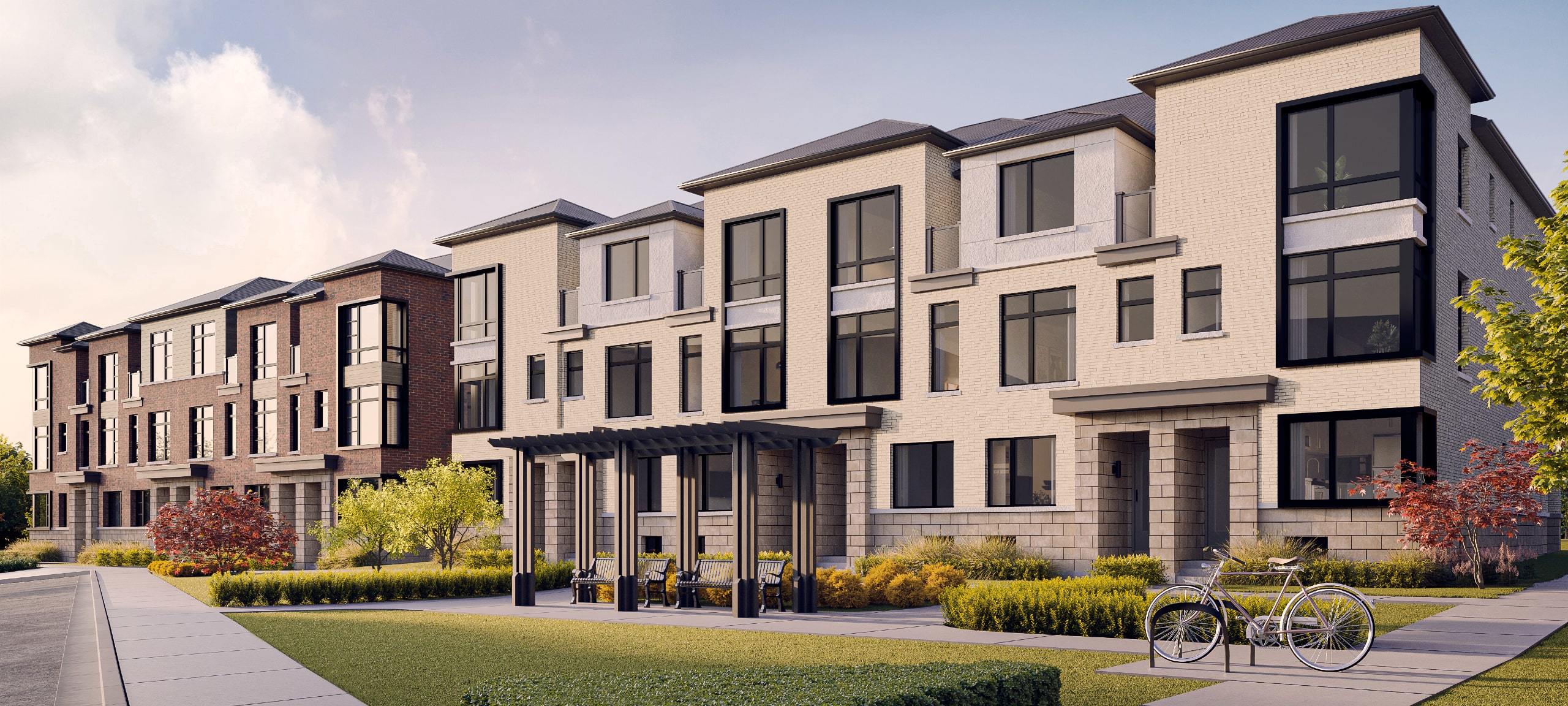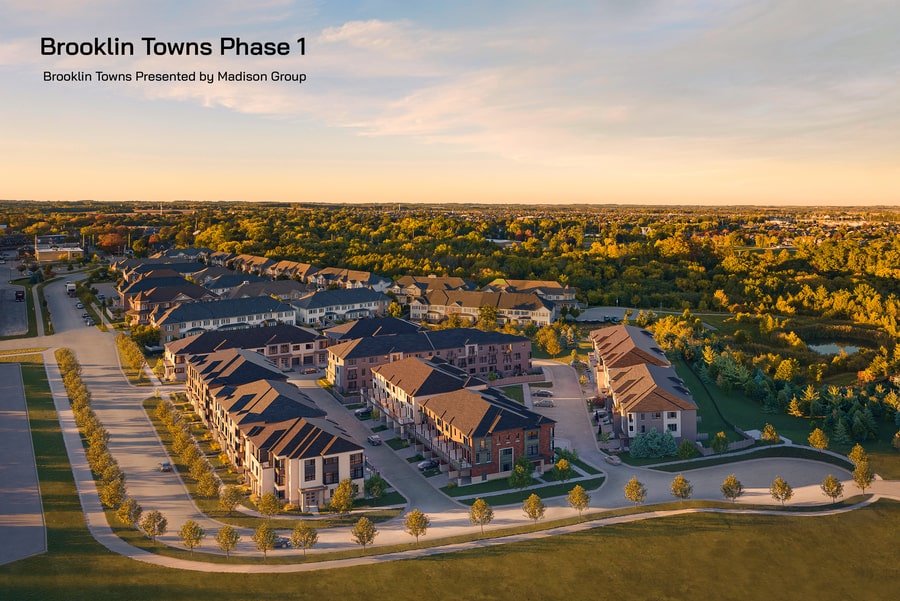
Discover Brooklin Towns By Madison Group
Modern luxury and convenience, all in one. Brooklin Towns is an upcoming townhome development located off of Vista Court, comprising the streets of Observatory Way and Pluto Way. Developed by Madison Group, Brooklin Towns offers 2-storey and 3-storey options, each with stunning interior finishes. Future residents are also just a short drive away from amenities, such as the Brooklin Town Centre and a number of schools.
Developments from Madison Group encompass everything from commercial real estate to downtown high-rises. Notable past projects include The Madison Condos (at Yonge and Eglinton), 609 Avenue Road (at Yonge and St. Clair), and Thornhill Ravines (in Vaughn).
Floor plans Features Price List

Discover contemporary living with Brooklin Towns by Madison Group.
Contact Dan Plowman today or call 905-668-1511 for more information about unit availability.
Secure your unit before they're sold.
Brooklin Towns Floor Plans
Brooklin Towns is divided into 10 blocks, alternating between Traditional (2-story) and Street Town/City Town (3-storey) plans. The development is, however, primarily zoned for the latter, with 2-storey townhomes making up only 2 of the available 10 blocks. There are a planned 59 lots in total.
All images are artist renderings and are intended to illustrate future development plans only.
2-Storey "Traditional Towns" Floor Plans
The Traditional Towns are the development's 2-storey townhome design. There are 2 floor plans in total, with square footage ranging from 1,697 square feet to 1729 square feet.
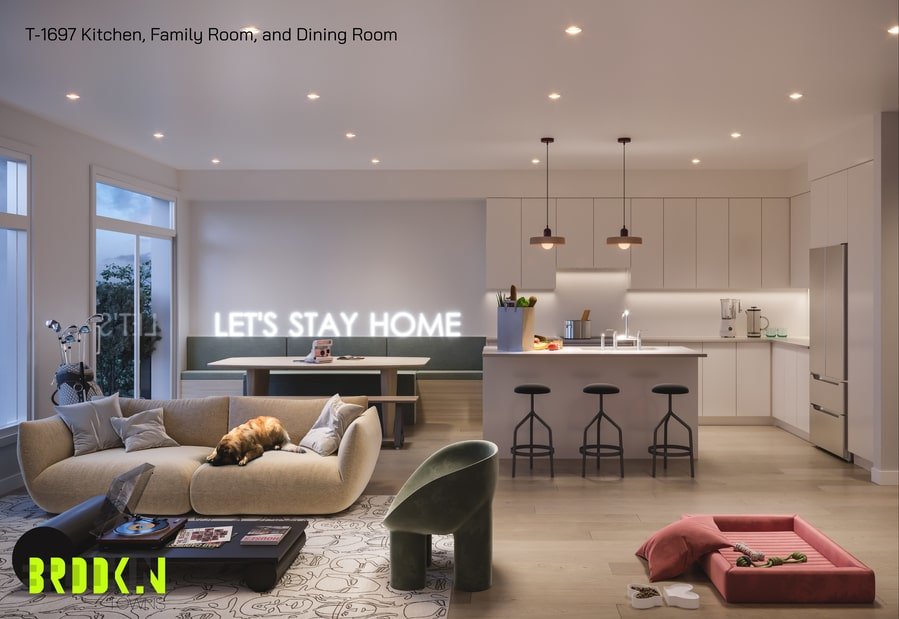
T-1697 Floor Plan
- 1,697 square feet
- 3 bedrooms
- 2 full bathrooms + 1 powder room
- 1 garage
- Interior unit
T-1715 Floor Plan
- 1,715 square feet
- 3 bedrooms
- 2 full bathrooms + 1 powder room
- 1 garage
- Corner unit, only one available
T-1729 Floor Plan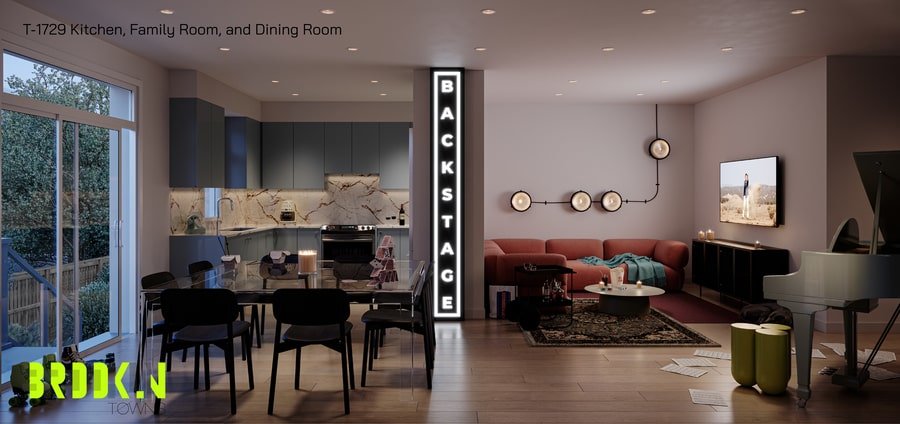
- 1,729 square feet
- 3 bedrooms
- 2 full bathrooms + 1 powder room
- 1 garage
- Interior end unit
3-Storey "City Towns" Floor Plans
The Street Towns and City Towns are the larger, 3-story townhomes designs. These floor plans range from 1,961 square feet to 2,300 square feet, providing exceptional living space in a modern setting.
C-1944 Floor Plan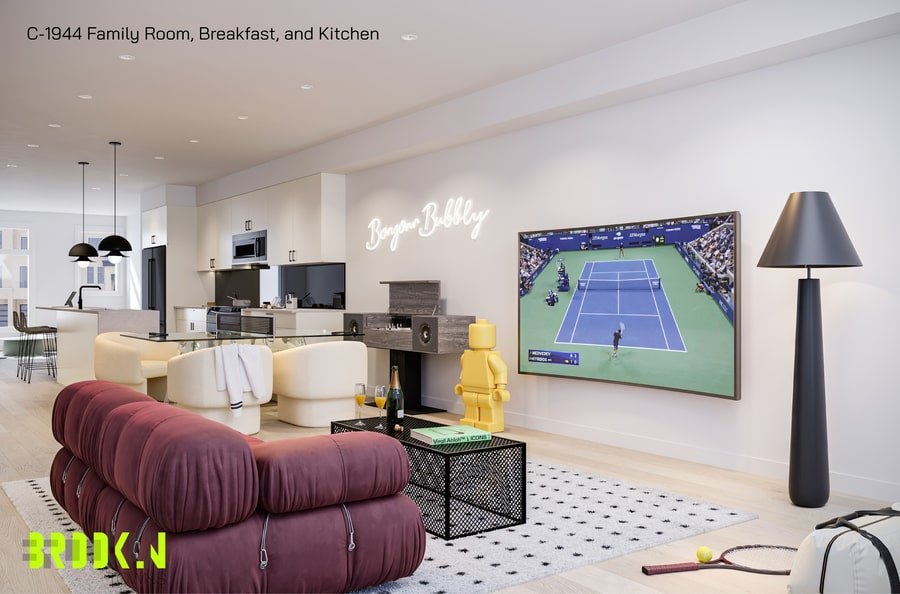
- 1,944 square feet
- 3 bedrooms
- 2 full bathrooms + 2 powder rooms
- 1 garage
- Interior unit
C-1952 Floor Plan
- 1,952 square feet
- 3 bedrooms (optional 4 bedrooms)
- 2 full bathrooms (optional 3 bathrooms) + 2 powder rooms
- 1 garage
- Interior unit
C-1958 Floor Plan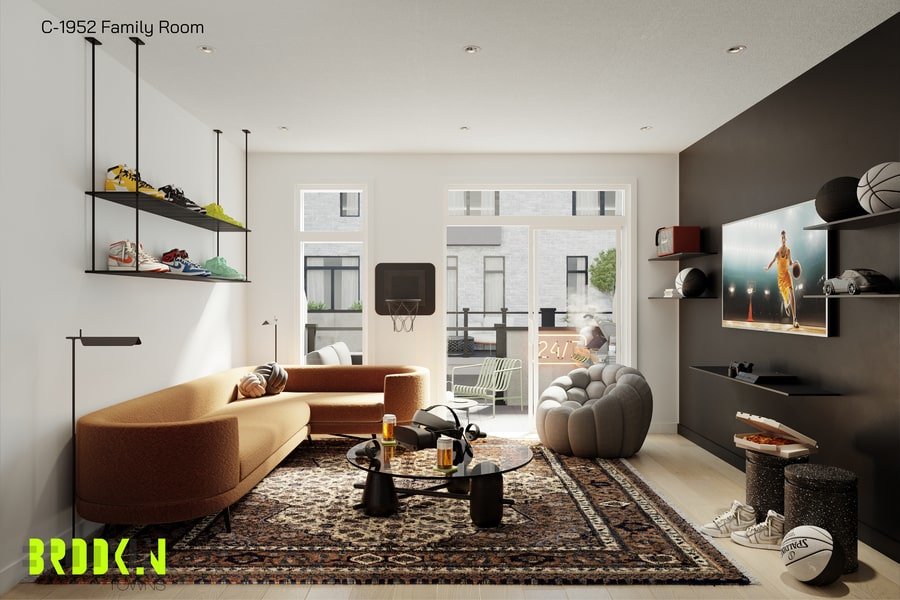
- 1,958 square feet
- 3 bedrooms (optional 4 bedrooms)
- 2 full bathrooms (optional 3 bathrooms) + 2 powder rooms
- 1 garage
- Interior unit
C-2030 Floor Plan
- 2,030 square feet
- 3 bedrooms (optional 4 bedrooms)
- 3 full bathrooms + 1 powder room
- 1 garage
- Corner unit
C-2063 Floor Plan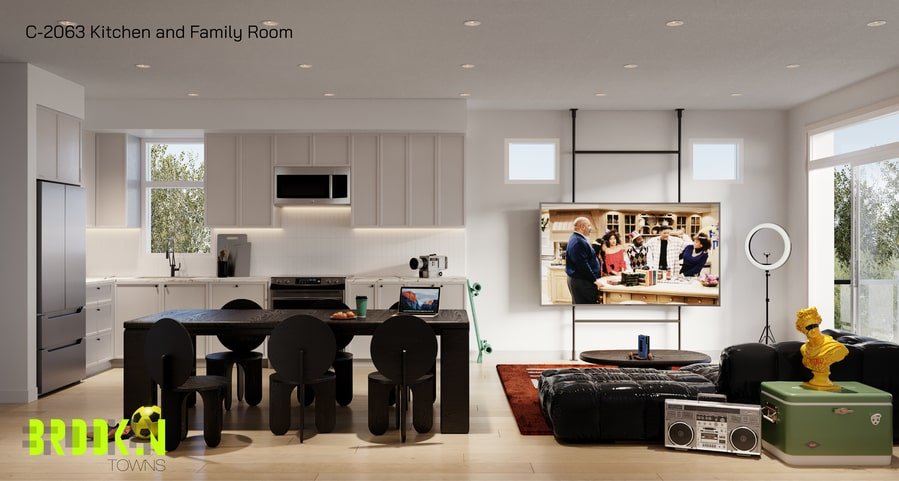
- 2,063 square feet
- 3 bedrooms (optional 4 bedrooms)
- 2 full bathrooms (optional 3 bathrooms) + 2 powder rooms
- 1 garage
- Interior end unit
C-2300 Floor Plan
- 2,300 square feet
- 3 bedrooms (optional 4 bedrooms)
- 3 full bathrooms + 1 powder room
- 1 garage
- Corner unit

The Dan Plowman Team are your exclusive realtors for new developments in the Durham Region.
For more information about floor plans, unit availability, location, and more, connect with Dan Plowman by contacting us or by calling 905-668-1511.
Contact UsBrooklin Towns Features & Finishes
Each new townhome in the Brooklin Towns development is equipped with luxurious exterior and interior features, from energy-efficient appliances to glass showers in the ensuite bathroom.
All information regarding features and finishes has been provided by Madison Group and is subject to change per the developer's discretion and availability.
2-Storey "Traditional Towns" Features & Finishes
DISTINCTIVE HOUSE EXTERIORS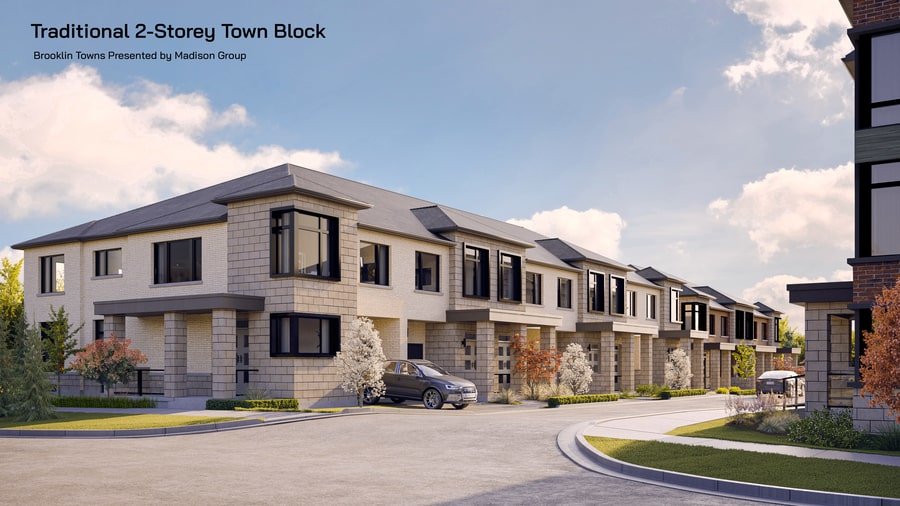
- Brooklin Towns is a new home community inspired by the sense of neighbourhood. House sitings and exterior colours will be architecturally co-ordinated.
- Distinctive elevations utilizing clay brick, precast stone, stucco, wood, vinyl, aluminum and other unique materials, as per applicable elevation.
- Self-sealing roof shingles.
- Low maintenance-aluminum soffits, fascia, eavestroughs, and downspouts.
- Large contemporary windows on front elevations, as per plan.
- High quality vinyl casement or fixed windows with low E-Argon thermo-pane glass, as per plan. Basement excluded.
- Low maintenance structural vinyl thermo-pane basement windows, as per plan.
- Screens on all operating windows.
- All exterior wood trim, as per applicable elevation, is primed and painted.
- Contemporary exterior light fixtures.
- Quality elegant hardware with security deadbolt on entry door(s).
- Custom designed municipal number.
- Precast concrete pavers from driveway to front entry and concrete steps, if required by grade, as per plan.
- Poured concrete front porch, as per plan.
- Covered front porch, as per plan.
- Two exterior water taps. Location to be determined by Vendor.
- Driveway or garage apron surface, as per plan, paid by Purchaser as an adjustment at time of closing. Time of completion is subject to the Vendor’s construction schedule.
- Roll-up sectional garage door, as per plan.
- Direct insulated access door from garage to house with deadbolt and closer if grade permits and as per plan. Purchasers are notified that garage to interior doors or side doors to the house, if applicable, may be lowered, relocated, or eliminated to accommodate drainage as per grading, siting, or municipality requirements.
- Professionally graded and sodded lot per approved grading plans, except for paved areas. Common side yard may be finished with granular materials or sod, to be determined by Vendor.
- Services included: paved roads, sanitary and storm sewers, individual water connections.
Innovative Interior Features
- Approximately nine-foot (9’) high ceilings on first and second floors, except in powder room and/or laundry room and where architectural design, mechanical or duct work requires the ceiling height to be lowered, as per plan.
- Staircase to be oak in natural finish from first to second floor, as per plan. Basement stairs excluded.
- Elegant solid oak handrails, metal pickets or oak square pickets and oak posts in natural finish, from first to second floor, as per plan (basement handrail and pickets excluded).
- Smooth ceilings throughout. (Basement excluded.)
- Interior walls to be painted one colour selected from Vendor’s standard samples with premium quality latex paint.
- All trim to be painted cool white.
- Flat stock baseboard and casing for doors and windows.
- Panel interior passage doors throughout finished areas (excluding exterior doors, sliding closet doors, garage door to house and cold room), as per plan.
- Contemporary interior door levers (exterior door, sliding doors, garage door to house and cold room excluded). Painted hinges.
- Wire shelving installed in all closets except in pantry, if applicable.
Superior Kitchen, Bathroom, & Laundry Features
- Purchaser’s choice of furniture finish kitchen cabinets and bathroom vanities from Vendor’s standard samples, as per plan. Excluding powder room.
- Taller upper kitchen cabinetry.
- Built-in pantries, serveries, breakfast bars and kitchen islands, as per plan.
- Four (4) piece EnergyStar qualified, stainless steel kitchen appliance package (electric 30” range with glass cooktop with self-cleaning oven, refrigerator, dishwasher and over-the-range microwave hood fan).
- Choice of quartz or granite kitchen countertop from Vendor’s standard samples.
- Stainless steel, single bowl, undermount square sink with pull-out faucet in kitchen.
- White square pedestal sink in powder room, as per plan.
- Chrome, single lever faucet in bathrooms and powder room(s).
- Primary ensuite bathroom includes a vanity with granite or quartz countertop with single, undermount sink, as per plan.
- Primary ensuite bathroom includes a separate shower stall with framed glass shower enclosure and alcove tub with approximately 18” tile surround or a free-standing bathtub, as per plan.
- Laminate countertops in secondary bathrooms from Vendor’s standard samples.
- Ceramic wall and ceiling tile in shower stalls from Vendor’s standard samples, as per plan.
- Ceramic tile on vertical walls of bathtubs in secondary bathrooms, from Vendor’s standard samples, as per plan.
- Separate shower stall includes marble jambs and ceiling light, as per plan.
- Water resistant gypsum board on shower stall and bathtub walls.
- Mirror in all bathrooms and powder room(s).
- Energy efficient water saving shower heads, faucets and toilets.
- Exhaust fan in all bathrooms and powder room(s). Privacy locks on all bathroom doors and powder room(s).
- Pressure balance valve in all bath and shower enclosures.
- Shut off valves for all sinks and toilets.
- Laundry room to include a utility tub with hot and cold water taps, as per plan, and dryer exhaust vent to exterior (location may vary from plans).
High Quality Flooring Features
- Quality laminate flooring in natural-stain style on first floor (except in tiled areas) as per Vendor’s sample, as per plan.
- Quality broadloom and underpad on second floor (except in tiled areas) in one (1) colour of carpet, from Vendor’s standard samples.
- Ceramic floor tile in powder room, all bathrooms and laundry room, from Vendor’s standard samples, as per plan.
- All subfloor sheathing to be screwed to floor joists and joints sanded prior to finished floor installation.
- Concrete basement floor with drain.
Lighting And Electrical Features
- 200-amp electrical service.
- Conduit for future electric vehicle. Location to be determined by Vendor.
- Two exterior waterproof electrical outlets. Location to be determined by Vendor.
- One electrical outlet in garage.
- Electrical outlet in garage ceiling for future door opener.
- One electrical outlet in unfinished area of basement at electrical panel.
- Electric door chime with doorbell at front entry.
- White Decora-Style light switches, plugs and plates.
- Smoke detectors and carbon monoxide detectors as per OBC.
- Smoke detectors in all bedrooms are equipped with an alarm and required strobe light as per OBC.
- Electrical light fixtures to be installed in kitchen, powder room, bathrooms, family room, home office/den and all bedrooms. Excluding living and dining rooms.
- Switch-controlled receptacle in living room and capped outlet in dining room (ceiling location to be determined by Vendor).
- Heavy duty cable and outlet for stove and dryer.
- Pre-wired with two category-5 and two category-6 telecommunication lines.
- One USB electrical outlet provided in kitchen and primary bedroom.
- Ground fault interrupter protection in kitchen, all bathrooms and powder room as per ESA requirements.
Energy Efficient Features
- Central Air Conditioning.
- Insulation in full conformity with the OBC for conservation of energy.
- High efficiency forced air direct vent natural gas furnace complete with electronic ignition in conjunction with heat recovery ventilator as a simplified system.
- Programmable thermostat centrally located in the home.
- EnergyStar qualified tankless water heater is a rental unit. Purchaser to execute agreement with designated supplier.
- Windows and doors sealed with top quality exterior caulking.
- Front entry door to have weather-stripping and metal insulated door with glass panel/insert, as per elevation.
Rough-Ins
- Conduit for future electric vehicle. Location to be determined by Vendor.
- Rough-in for electrical and plumbing for future installation of a dishwasher in kitchen, as per plan.
- Rough-in drainpipes for future 3-piece basement bathroom, as per plan. Location is subject to change based on drainage.
- Rough-in for central vacuum, terminating in the garage.
Quality Construction
- Poured concrete foundation walls with heavy duty damp proofing and weeping tiles (excluding garage).
- Basement “wrap” water proofing system to be installed on the foundation wall (excluding garage) to prevent water penetration into basement.
- Poured concrete cold room with weather stripped solid core door, as per plan and if grading permits.
- Steel and/or wood beam construction in basement, as per plan.
- Garage floor and driveway sloped for drainage.
- Acoustically enhanced stud party wall between units.

Discover Brooklin Towns By Madison Group.
For a full list of home features, contact The Dan Plowman Team or call 905-668-1511 for more information
Connect With Us3-Storey "Street Towns/City Towns" Features & Finishes
Distinctive House Exteriors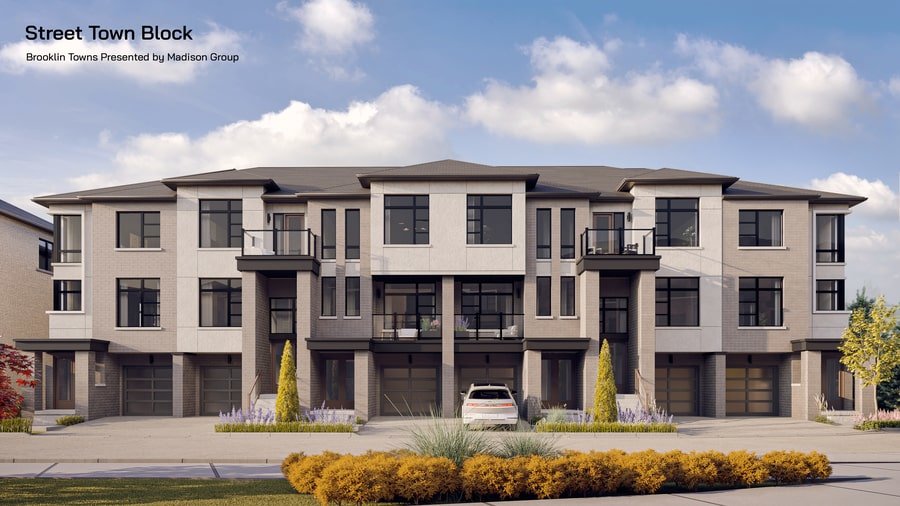
- Brooklin Towns is a new home community inspired by the sense of neighbourhood. House sitings and exterior colours will be architecturally co-ordinated.
- Distinctive elevations utilizing clay brick, precast stone, stucco, wood, vinyl, aluminum and other unique materials, as per applicable elevation.
- Self-sealing roof shingles.
- Low maintenance-aluminum soffits, fascia, eavestroughs, and downspouts.
- Large contemporary windows on front elevations, as per plan.
- High quality vinyl casement or fixed windows with low E-Argon thermo-pane glass, as per plan. Basement excluded.
- Low maintenance structural vinyl thermo-pane basement windows, as per plan.
- Screens on all operating windows. All exterior wood trim, as per applicable elevation, is primed and painted.
- Contemporary exterior light fixtures.
- Quality elegant hardware with security deadbolt on entry door(s).
- Custom designed municipal number.
- City Towns: Precast concrete pavers from sidewalk to front entry and concrete steps, if required by grade, as per plan.
- Street Towns: Precast concrete pavers from driveway to front entry and concrete steps, if required by grade, as per plan.
- Poured concrete front porch, as per plan.
- Covered front porch, as per plan.
- Two exterior water taps. Location to be determined by Vendor.
- Driveway or garage apron surface, as per plan, paid by Purchaser as an adjustment at time of closing. Time of completion is subject to the Vendor’s construction schedule.
- Roll-up sectional garage door, as per plan.
- Direct insulated access door from garage to house with deadbolt and closer if grade permits and as per plan. Purchasers are notified that garage to interior doors or side doors to the house, if applicable, may be lowered, relocated, or eliminated to accommodate drainage as per grading, siting, or municipality requirements.
- Professionally graded and sodded lot per approved grading plans, except for paved areas. Common side yard may be finished with granular materials or sod, to be determined by Vendor.
- Services included: paved roads, sanitary and storm severs, individual water connections.
Innovative Interior Features
- Approximately nine-foot (9’) high ceilings on second and third floors, except in powder room and/or laundry room and where architectural design, mechanical or duct work requires the ceiling height to be lowered, as per plan.
- Approximately eight-foot (8’) high ceilings on first floor except in powder room and/or laundry room and where architectural design, mechanical or duct work requires the ceiling height to be lowered, as per plan.
- Staircase to be oak in natural finish from first to third floor, as per plan. Basement stairs excluded.
- Elegant solid oak handrails, metal pickets or oak square pickets and posts in natural finish, from first to third floor, as per plan (basement handrail and pickets excluded).
- Smooth ceilings throughout. (Basement excluded.)
- Interior walls to be painted one colour selected from Vendor’s standard samples with premium quality latex paint.
- All trim to be painted cool white.
- Flat stock baseboard and casing for doors and windows.
- Panel interior passage doors throughout finished areas (excluding exterior doors, sliding closet doors, garage door to house and cold room), as per plan.
- Contemporary interior door levers (exterior door, sliding doors, garage door to house and cold room excluded). Painted hinges.
- Wire shelving installed in all closets except in pantry, if applicable.
Superior Kitchen, Bathroom, & Laundry Features
- Purchaser’s choice of furniture finish kitchen cabinets and bathroom vanities from Vendor’s standard samples, as per plan. Excluding powder room.
- Taller upper kitchen cabinetry.
- Built-in pantries, serveries, breakfast bars and kitchen islands, as per plan.
- Four (4) piece EnergyStar qualified, stainless steel kitchen appliance package (electric 30” range with glass cooktop with self-cleaning oven, refrigerator, dishwasher and over-the-range microwave hood fan).
- Choice of quartz or granite kitchen countertop from Vendor’s standard samples.
- Stainless steel, single bowl, undermount square sink with pull-out faucet in kitchen.
- White square pedestal sink in powder room, as per plan.
- Chrome, single lever faucet in bathrooms and powder room(s).
- Primary ensuite bathroom includes a vanity with granite or quartz countertop with single, undermount sink, as per plan.
- City Towns except C-2300: Primary ensuite bathroom includes a separate shower stall with framed glass shower enclosure as per plan.
- City Towns C-2300: Primary ensuite bathroom includes a separate shower stall with framed glass shower enclosure and a free-standing bathtub, as per plan.
- Street Towns: Primary ensuite bathroom includes a separate shower stall with framed glass shower enclosure and alcove tub with approximately 18” tile surround, as per plan.
- Laminate countertops in secondary bathrooms from Vendor’s standard samples.
- Ceramic wall and ceiling tile in shower stalls from Vendor’s standard samples, as per plan.
- Ceramic tile on vertical walls of bathtubs in secondary bathrooms, from Vendor’s standard samples, as per plan.
- Separate shower stall includes marble jambs and ceiling light, as per plan.
- Water resistant gypsum board on shower stall and bathtub walls.
- Mirror in all bathrooms and powder room(s).
- Energy efficient water saving shower heads, faucets and toilets.
- Exhaust fan in all bathrooms and powder room(s).
- Privacy locks on all bathroom doors and powder room(s).
- Pressure balance valve in all bath and shower enclosures.
- Shut off valves for all sinks and toilets.
- Laundry room to include a utility tub with hot and cold water taps, as per plan, and dryer exhaust vent to exterior (location may vary from plans).
High Quality Flooring Features
- Quality laminate flooring in natural-stain style on first and second floors (except in tiled areas) as per Vendor’s sample, as per plan.
- Quality broadloom and underpad on third floor (except in tiled areas) in one (1) colour of carpet, from Vendor’s standard samples.
- Ceramic floor tile in powder room, all bathrooms and laundry room, from Vendor’s standard samples, as per plan.
- All subfloor sheathing to be screwed to floor joists and joints sanded prior to finished floor installation.
- Concrete basement floor with drain.
Lighting And Electrical Features
- 200-amp electrical service.
- Conduit for future electric vehicle. Location to be determined by Vendor.
- Electrical outlet in garage ceiling for future door opener.
- One electrical outlet in unfinished area of basement at electrical panel.
- Electric door chime with doorbell at front entry.
- White Decora-Style light switches, plugs and plates.
- Smoke detectors and carbon monoxide detectors as per OBC.
- Smoke detectors in all bedrooms are equipped with an alarm and required strobe light as per OBC.
- Electrical light fixtures to be installed in kitchen, powder room, bathrooms, family room, home office/den and all bedrooms. Excluding living and dining rooms.
- Switch-controlled receptacle in living room and capped outlet in dining room (ceiling location to be determined by Vendor).
- Heavy duty cable and outlet for stove and dryer.
- Pre-wired with two category-5 and two category-6 telecommunication lines.
- One USB electrical outlet provided in kitchen and primary bedroom.
- Ground fault interrupter protection in kitchen, all bathrooms and powder room as per ESA requirements.
- Two exterior waterproof electrical outlets. Location to be determined by Vendor.
- One electrical outlet in garage.
Energy Efficient Features
- Central Air Conditioning.
- Insulation in full conformity with the OBC for conservation of energy.
- High efficiency forced air direct vent natural gas furnace complete with electronic ignition in conjunction with heat recovery ventilator as a simplified system.
- Programmable thermostat centrally located in the home.
- EnergyStar qualified tankless water heater is a rental unit. Purchaser to execute agreement with designated supplier.
- Windows and doors sealed with top quality exterior caulking.
- Front entry door to have weather-stripping and metal insulated door with glass panel/insert, as per elevation.
Rough-Ins
- Conduit for future electric vehicle. Location to be determined by Vendor.
- Rough-in for electrical and plumbing for future installation of a dishwasher in kitchen, as per plan.
- Rough-in drainpipes for future 3-piece basement bathroom, as per plan. Location is subject to change based on drainage.
- Rough-in for central vacuum, terminating in the garage.
- City Towns: natural gas rough-in for future barbeque on second floor balcony, as per plan.
Quality Construction
- Poured concrete foundation walls with heavy duty damp proofing and weeping tiles (excluding garage).
- Basement “wrap” water proofing system to be installed on the foundation wall (excluding garage) to prevent water penetration into basement.
- Poured concrete cold room with weather stripped solid core door, as per plan and if grading permits.
- Steel and/or wood beam construction in basement, as per plan.
- Garage floor and driveway sloped for drainage.
- Acoustically enhanced stud party wall between units.

_(1)_(1).jpg)
Contact us today to help you with your next home
Get in touch
Discover all new builds in the Durham Region and GTA with just one click! The Dan Plowman Team are your real estate experts. Contact us online or call 905-668-1511 for more information about buying and selling a new construction property in the Durham Region.

