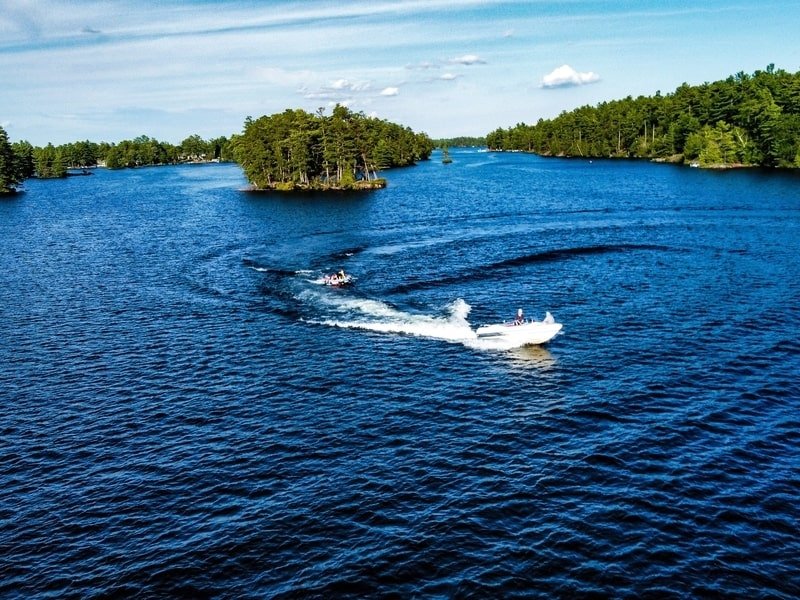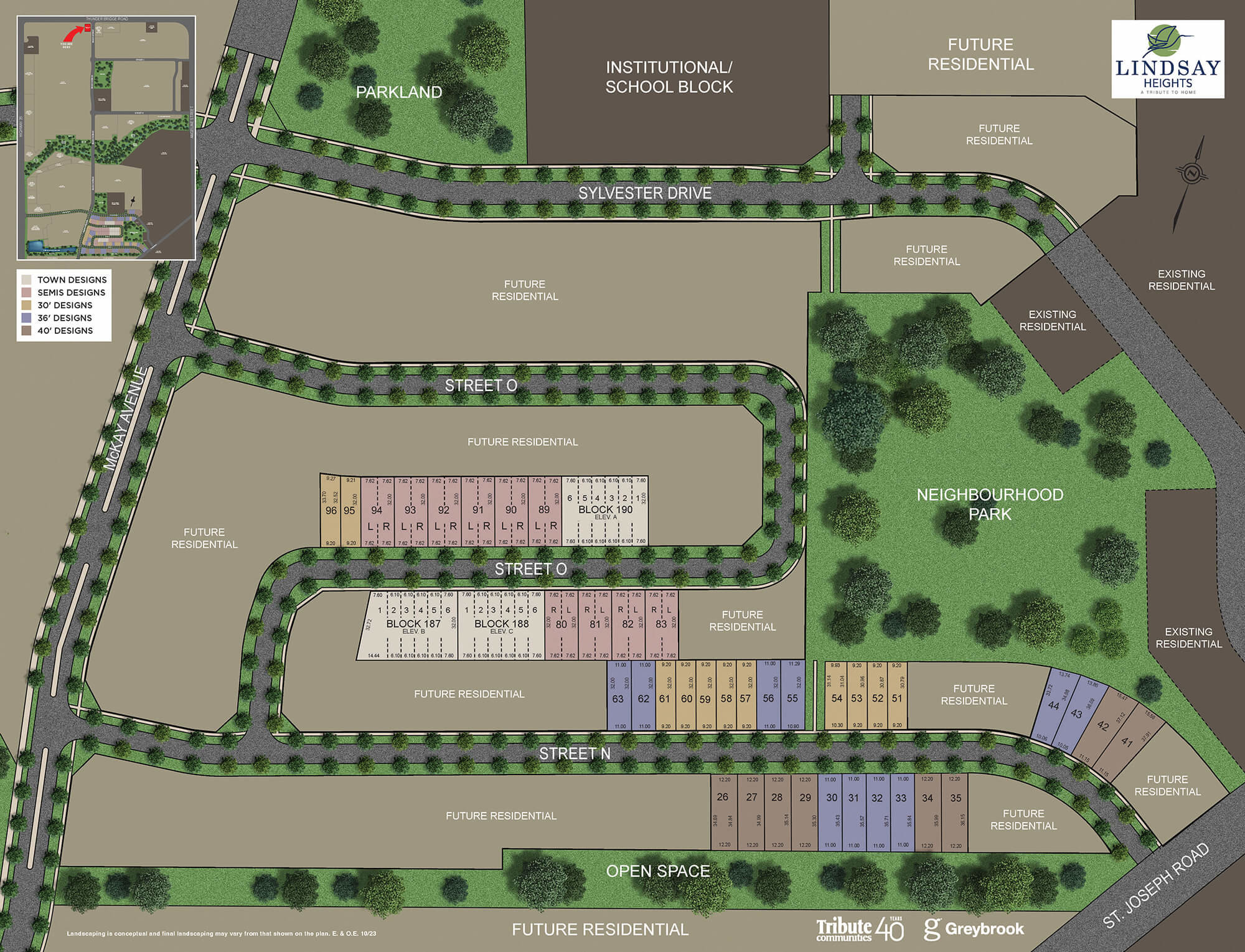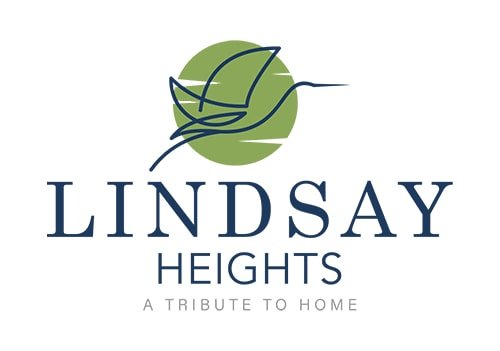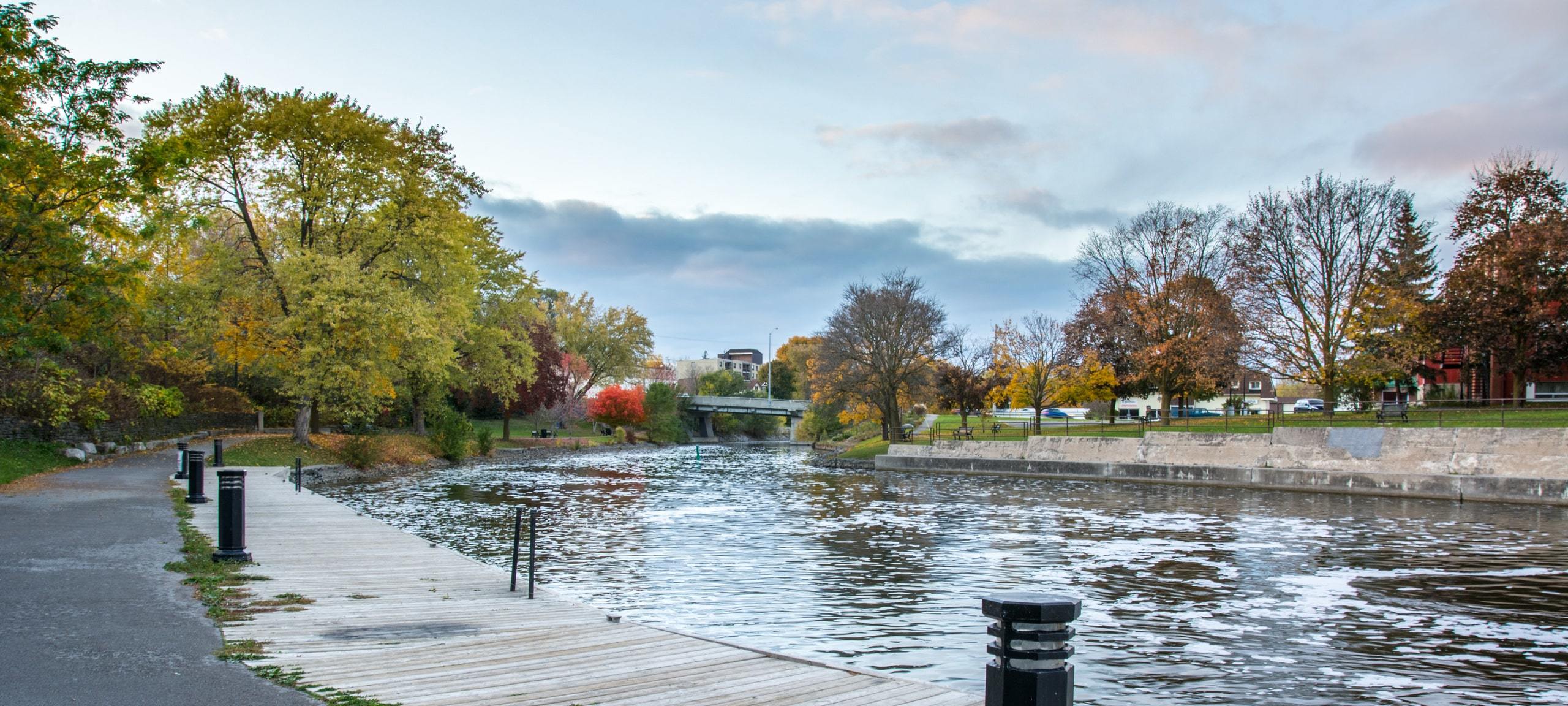
Discover Lindsay Heights By Tribute Communities
Step into the future. Lindsay Heights is a future townhome, semi-detached, and single-family home development in Lindsay, Ontario. Its future location, at Thunder Bridge Road and Highway 35, is just minutes to the center of Lindsay. Offering timeless designs and green spaces for the community, this is the perfect community for growing families.
Tribute Communities specializes in both single-family home and condo developments, primary across the Greater Toronto Area. Past projects have includes Humberwood Heights (a townhome community in Etobicoke), Park Ridge (a single-family home community in Oshawa), Varley (a condo/mixed-use residency in Unionville), and more.
Floor plans Features Price List

A private, small-town feel in a new development.
Contact Dan Plowman today or call 905-668-1511 for more information about home availability.
Secure your home before they're sold.
Get in touch
Lindsay Heights Floor Plans
Lindsay Heights is divided into three different property types: modern townhomes, semi-detached homes, and detached homes. Beginning at 1,285 square feet, these properties range in both lot size and price point, but retain their classic designs. Lot sizes include townhomes, semi-detached homes at 25', and detached homes at 30', 36', and 40'.
All floor plans are proposed, and are subject to change.
Townhome Floor Plans
There are three main townhome designs for Lindsay Heights: the Northlin, the Audin, and the Rivera. Additional designs include the Elgin, the Victoria, and the Logie. Each have elevation options, ranging from A, B, and C.
The Northlin Interior FLOOR PLAN
- Elevation A1: 1615 square feet
- Elevation A2: 1631 square feet
- Elevation B1: 1594 square feet
- Elevation B2: 1610 square feet
- Elevation C1: 1615 square feet
- Elevation C2: 1631 square feet
- 3 bedrooms
- 2.5 bathrooms
- 1 garage
- Optional 3-piece bath in basement
The Northlin End FLOOR PLAN
- Elevation A: 1642 square feet
- Elevation B: 1646 square feet
- Elevation C: 1642 square feet
- 3 bedrooms
- 2.5 bathrooms
- 1 garage
- Optional 3-piece bath in basement
The Auden Interior FLOOR PLAN
- Elevation A1: 1360 square feet
- Elevation A2: 1377 square feet
- Elevation B1: 1339 square feet
- Elevation B2: 1356 square feet
- Elevation C1: 1360 square feet
- Elevation C2: 1377 square feet
- 3 bedrooms
- 2.5 bathrooms
- 1 garage
- Optional 3-piece bath in basement
The Rivera Interior FLOOR PLAN
- Elevation A1: 1402 square feet
- Elevation A2: 1418 square feet
- Elevation B1: 1381 square feet
- Elevation B2: 1397 square feet
- Elevation C1: 1402 square feet
- Elevation C2: 1418 square feet
- 3 bedrooms
- 2.5 bathrooms
- 1 garage
- Optional 3-piece bath in basement
The Elgin End FLOOR PLAN
- Elevation A: 1603 square feet
- Elevation B: 1607 square feet
- Elevation C: 1602 square feet
- 3 bedrooms
- 2.5 bathrooms
- 1 garage
- Optional office
The Victoria Corner FLOOR PLAN
- Elevation A: 1535 square feet
- Elevation B: 1539 square feet
- Elevation C: 1569 square feet
- 3 bedrooms
- 2.5 bathrooms
- 1 garage
The Logie Corner FLOOR PLAN
- Elevation A: 1622 square feet
- Elevation B: 1628 square feet
- Elevation C: 1656 square feet
- 3 bedrooms
- 2.5 bathrooms
- 1 garage
- Optional office
25' Semi-Detached Home Floor Plans
There are five designs for the 25' semi-detached homes. Starting at square feet, these properties feature 3 bedrooms and 2.5 bathrooms.
The Elderberry FLOOR PLAN
- Elevation A: 1283 square feet
- Elevation B1: 1289 square feet
- Elevation B2: 1285 square feet
- Elevation C1: 1290 square feet
- Elevation C2: 1294 square feet
- 3 bedrooms
- 2.5 bathrooms
- 1 garage, 1 gas fireplace
- Optional 3-piece bath in basement
The Lily FLOOR PLAN
- Elevation A1: 1424 square feet
- Elevation A2: 1414 square feet
- Elevation B1: 1424 square feet
- Elevation B2: 1415 square feet
- Elevation C1: 1425 square feet
- Elevation C2: 1416 square feet
- 3 bedrooms
- 2.5 bathrooms (ensuite with free-standing tub)
- 1 garage, 1 gas fireplace
- Optional 3-piece bath in basement
The Lavender FLOOR PLAN
- Elevation A1: 1518 square feet
- Elevation A2: 1516 square feet
- Elevation B1: 1493 square feet
- Elevation B2: 1517 square feet
- Elevation C1: 1517 square feet
- Elevation C2: 1507 square feet
- 3 bedrooms
- 2.5 bathrooms (optional upgrades)
- 1 garage, 1 gas fireplace
- Optional 3-piece bath in basement
The Yarrow FLOOR PLAN
- Elevation A: 1640 square feet
- Elevation B1: 1623 square feet
- Elevation B2: 1639 square feet
- Elevation C: 1640 square feet
- 3 bedrooms (optional 4 bedrooms)
- 2.5 bathrooms (optional upgrades)
- 1 garage, 1 gas fireplace
- Optional 3-piece bath in basement
The Bergamot FLOOR PLAN
- Corner property
- Elevation A: 1765 square feet
- Elevation B: 1808 square feet
- Elevation C: 1800 square feet
- 3 bedrooms (options 4 bedrooms)
- 2.5 bathrooms (ensuite with free-standing tub)
- 1 garage, 1 gas fireplace
- Optional 3-piece bath in basement, French doors,
30' Detached Home Floor Plans
There are seven floor plans available for the 30' detached homes . All of these properties have single garages, as well as A, B, and C elevations.
The Jennings FLOOR PLAN
- Elevation A: 1247 square feet / with loft: 1763 square feet
- Elevation B: 1247 square feet / with loft: 1763 square feet
- Elevation C: 1247 square feet / with loft: 1763 square feet
- 2 bedrooms / with loft: 3 bedrooms
- 2 bathrooms / with loft: 3 bathrooms
- 1 garage
The Rosedale FLOOR PLAN
- Elevation A: 1227 square feet
- Elevation B: 1227 square feet
- Elevation C: 1227 square feet
- 3 bedrooms
- 2.5 bathrooms
- 1 garage
- Optional 3-piece bath in basement
The Talbot FLOOR PLAN
- Elevation A: 1513 square feet
- Elevation B: 1513 square feet
- Elevation C: 1513 square feet
- 3 bedrooms
- 2.5 bathrooms
- 1 garage
- Optional 3-piece bath in basement
The Mitchell FLOOR PLAN
- Elevation A: 1694 square feet
- Elevation B: 1705 square feet
- Elevation C: 1698 square feet
- 4 bedrooms
- 2.5 bathrooms
- 1 garage
- Optional 3-piece bath in basement
The Riley FLOOR PLAN
- Elevation A: 2012 square feet
- Elevation B: 2038 square feet
- Elevation C: 2044 square feet
- 4 bedrooms
- 2.5 bathrooms
- 1 garage
- Optional 3-piece bath in basement, optional den
The Riverrose FLOOR PLAN
- Elevation A: 2209 square feet
- Elevation B: 2225 square feet
- Elevation C: 2219 square feet
- 4 bedrooms
- 2.5 bathrooms
- 1 garage
- Optional 3-piece bath in basement, optional den
The Riverrose Corner FLOOR PLAN
- Elevation A: 2333 square feet
- Elevation B: 2366 square feet
- Elevation C: 2337 square feet
- 4 bedrooms
- 2.5 bathrooms
- 1 garage
- Optional 3-piece bath in basement, optional den
36' Detached Home Floor Plans
There are seven floor plans available for the 36' detached homes. Some of the properties offer loft options, and each home design comes in A, B, and C elevations.
The Sycamore FLOOR PLAN
- Elevation A: 1441 square feet / with loft: 2088 square feet
- Elevation B: 1441 square feet / with loft: 2093 square feet
- Elevation C: 1441 square feet / with loft: 2093 square feet
- 2 bedrooms / with loft: 3 bedrooms
- 2 bathrooms / with loft: 3 bathrooms
- 1 garage
- Optional 3-piece bath in basement
The Silvermaple FLOOR PLAN
- Elevation A: 1459 square feet
- Elevation B: 1436 square feet
- Elevation C: 1436 square feet
- 3 bedrooms
- 2.5 bathrooms (optional ensuite)
- 2 garages
- Optional 3-piece bath in basement
The Sugarmaple FLOOR PLAN
- Elevation A: 1811 square feet
- Elevation B: 1811 square feet
- Elevation C: 1802 square feet
- 4 bedrooms
- 2.5 bathrooms
- 2 garages
- Optional 3-piece bath in basement
The Chestnut FLOOR PLAN
- Elevation A: 2388 square feet
- Elevation B: 2393 square feet
- Elevation C: 2393 square feet
- 4 bedrooms (optional 5 bedrooms)
- 3.5 bathrooms
- 2 garages
- Optional 3-piece bath in basement
The Hemlock FLOOR PLAN
- Elevation A: 2574 square feet / with loft: 3179 square feet
- Elevation B: 2576 square feet / with loft: 3181 square feet
- Elevation C: 2574 square feet / with loft: 3179 square feet
- 4 bedrooms (optional 5 bedrooms) / with loft: 5 bedrooms
- 3.5 bathrooms / with loft: 4.5 bathrooms
- 2 garages
- Optional 3-piece bath in basement
The Walnutgrove FLOOR PLAN
- Elevation A: 2564 square feet
- Elevation B: 2598 square feet
- Elevation C: 2607 square feet
- 5 bedrooms
- 3.5 bathrooms
- 2 garages
- Optional 3-piece bath in basement, optional den
The Emerald Ash FLOOR PLAN
- Elevation A: 2401 square feet
- Elevation B: 2403 square feet
- Elevation C: 2410 square feet
- 5 bedrooms
- 4 bathrooms
- 2 garages
- Optional 3-piece bath in basement, 2 kitchens
40' Detached Home Floor Plans
There are eight floor plans available for the 40' detached homes. Each property comes with double garages and A, B, and C elevations. There are also additional options for lofts.
The Sunset FLOOR PLAN
- Elevation A: 1750 square feet / with loft: 2570 square feet
- Elevation B: 1744 square feet / with loft: 2564 square feet
- Elevation C: 1750 square feet / with loft: 2580 square feet
- 2 bedrooms / with loft: 3 bedrooms
- 2 bathrooms / with loft: 3 bathrooms
- 2 garages
- Optional 3-piece bath in basement
The Conolly FLOOR PLAN
- Elevation A: 1900 square feet
- Elevation B: 1900 square feet
- Elevation C: 1900 square feet
- 4 bedrooms
- 2.5 bathrooms
- 2 garages
- Optional 3-piece bath in basement
The Alcorn FLOOR PLAN
- Elevation A: 2247 square feet
- Elevation B: 2231 square feet
- Elevation C: 2231 square feet
- 4 bedrooms
- 2.5 bathrooms
- 2 garages
- Optional 3-piece bath in basement
The Chadwin FLOOR PLAN
- Elevation A: 2484 square feet
- Elevation B: 2491 square feet
- Elevation C: 2510 square feet
- 4 bedrooms (optional sunken bedroom)
- 2.5 bathrooms
- 2 garages
- Optional 3-piece bath in basement, high ceilings
The Flavele FLOOR PLAN
- Elevation A: 2708 square feet
- Elevation B: 2728 square feet
- Elevation C: 2770 square feet
- 4 bedrooms
- 3.5 bathrooms
- 2 garages
- Optional 3-piece bath in basement, cathedral ceiling
The Durham FLOOR PLAN
- Elevation A: 3020 square feet
- Elevation B: 3021 square feet
- Elevation C: 3020 square feet
- 4 bedrooms
- 3.5 bathrooms
- 2 garages
- Optional 3-piece bath in basement
The McGibbon FLOOR PLAN
- Elevation A: 2691 square feet
- Elevation B: 2729 square feet
- Elevation C: 2758 square feet
- 4 bedrooms
- 3.5 bathrooms
- 2 garages
- Optional 3-piece bath in basement, cathedral ceiling
The Colborne FLOOR PLAN
- Elevation A: 2875 square feet
- Elevation B: 2875 square feet
- Elevation C: 2875 square feet
- 6 bedrooms
- 4.5 bathrooms
- 2 garages
- Optional 3-piece bath in basement, second floor terrace, 2 kitchens

Discover new developments across Southern Ontario with The Dan Plowman Team.
For more information about Lindsay Heights floor plans, home availability, future amenities, and more, connect with Dan Plowman by contacting us or by calling 905-668-1511.
Contact Us

Amenities At Lindsay Heights
The master-planned community of Lindsay Heights is situated in the southwestern end of the community, off of Sylvester Drive and St. Joseph Road. Home amenities include high ceilings, however future homeowners can also select from a wide variety of upgrades, include additional square footage and bathrooms.
All information regarding planned amenities has been provided by Tribute Communities and is subject to change.
Community Amenities
- Large neighbourhood park with playground
- Access to public transit, nearby schools, shopping and dining
- And more to be announced


Contact us today to help you with your next home
Get in touch
Discover all new builds across Southern Ontario with just one click! The Dan Plowman Team are your real estate experts. Contact us online or call 905-668-1511 for more information about buying and selling a new construction property in the GTA and beyond.
Contact Us About All Your Greater Toronto Area Real Estate Needs







