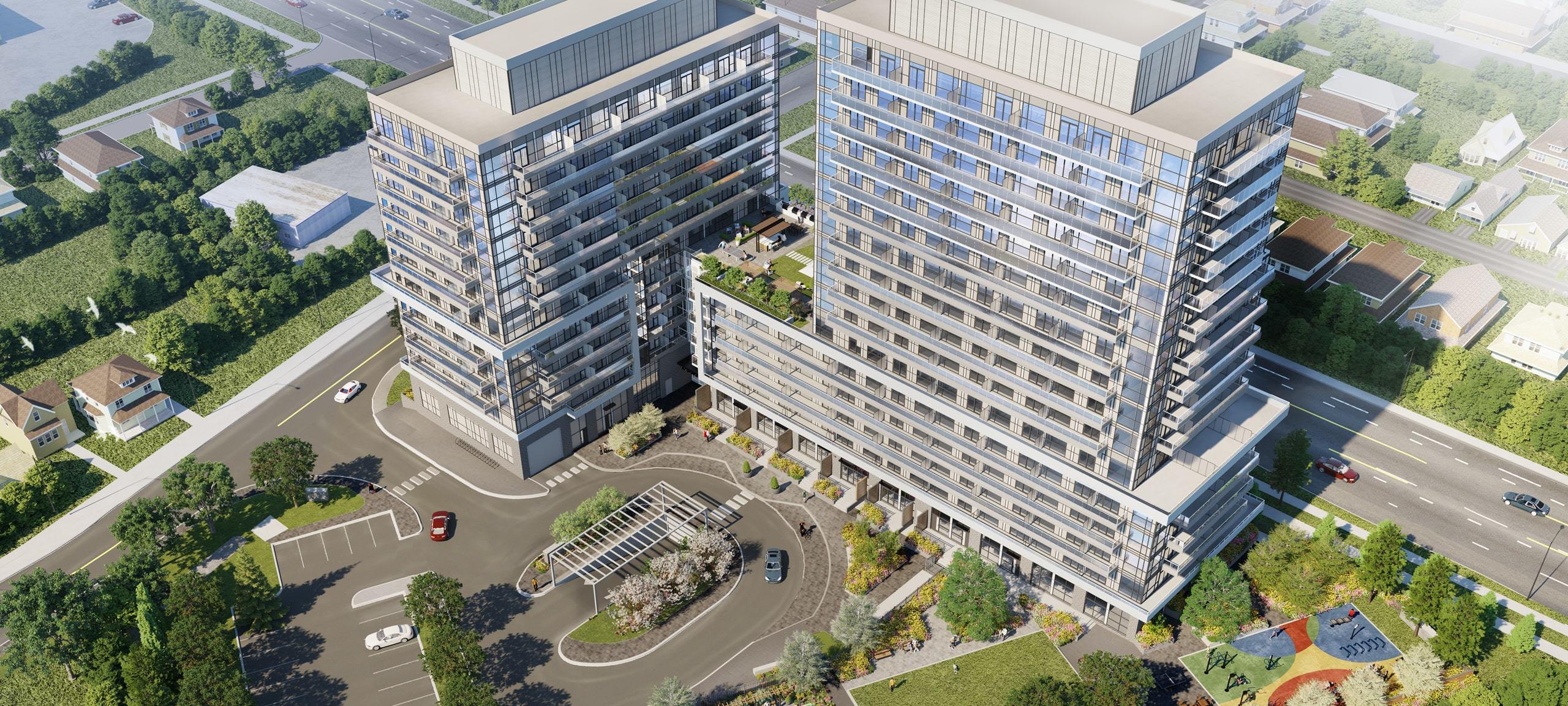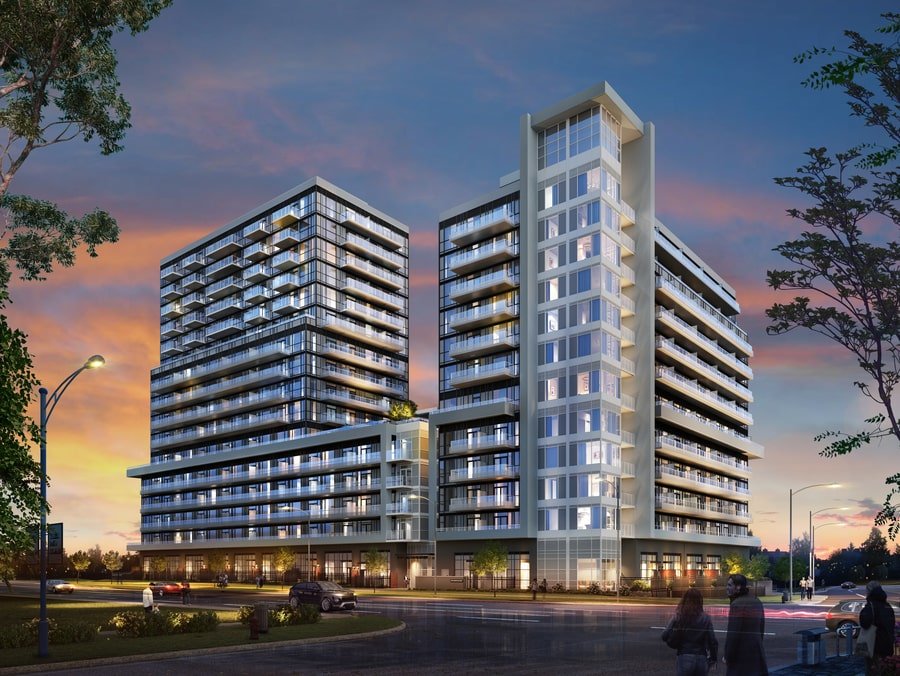
Discover The Highmark By Highmark Homes
An upcoming development in one of Ontario's fastest-growing communities. The Highmark is a new condo complex comprising two towers, at 12 storeys and 16 storeys, respectively. Soon to be located at 633 Kingston Road in Pickering, this condo complex is offering exceptional amenities and a convenient location close to shops, restaurants, and public transportation.
Highmark Homes specializes in both single-family home and townhome communities across the Durham region. Their past projects include Triumph (a master-planned townhome community in Whitby), Nuvo (modern, single-family homes in Richmond Hill), and The Orchard (luxury, single-family homes in Whitby),
Floor plans Features Price List

Discover modern city living with The Highmark.
Contact Dan Plowman today or call 905-668-1511 for more information about unit availability.
Secure your unit before they're sold.
The Highmark Floor Plans
Rethink. Revive. And reset your expectations. You are about to ascend to The Highmark. There are 24 available floor plans for The Highmark. This includes one bedroom, two bedroom, and three bedroom units. Finished include quartz countertops, high ceilings, and and engineered wood cabinets.
All floor plans are proposed, and are subject to change. Dimensions and layouts may not be exact.
1 Bedroom Apartment Floor Plans
There are thirteen available floor plans for The Highmark's one bedroom units. These homes range from 386 square feet (for studio apartments) to 656 square feet for the one bedroom + den / two bathroom floor plan.
2 Bedroom Apartment Floor Plans
There are nine available floor plans for The Highmark's two bedroom units. Ranging from 660 square feet to 824 square feet. Some units have one balcony, whilst other units have two and the square footage is split.
3 Bedroom Apartment Floor Plans
There are two available floor plans for the three bedroom units at The Highmark. The smaller unit, at 923 square feet, includes a single balcony, while the larger unit features three balconies. The Highmark also offers three different packages for finishes,

The Dan Plowman Team are your exclusive realtors for new developments in the Durham Region.
For more information about floor plans, unit availability, available packages, and more, connect with Dan Plowman by contacting us or by calling 905-668-1511.
Contact UsAmenities At The Highmark
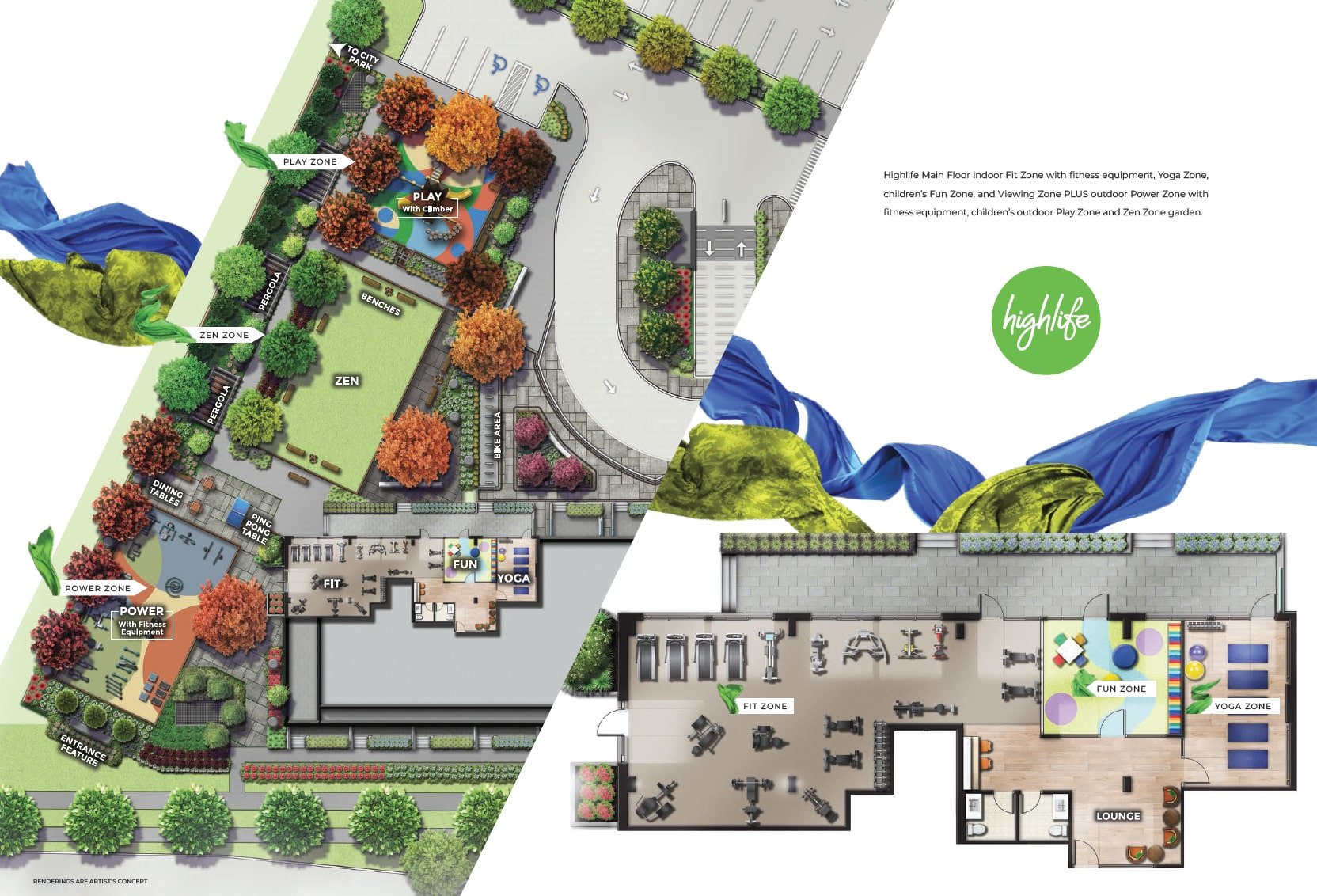
The amenities at The Highmark are exceptionally luxurious, made for the contemporary buyer. Boasting 24,000 square feet of amenities space, the two buildings of The Highmark share main floor amenities as well as sixth floor amenities.
All information regarding planned amenities has been provided by Highmark Homes and is subject to change.
Ground Floor Amenities
- Lobby
- 24-hour concierge
- Vestibule
- Parcel room
- Elevators (4)
- Office
- Lockers
- Guest Suite
- Pet spa
- Fit Zone (interior fitness center with yoga studio)
- Fun Zone (interior children's play area and lounge)
- Power Zone (exterior fitness area with equipment, dining tables, and ping pong tables)
- Zen Zone (exterior garden and green space with benches(
- Play Zone (exterior children's play area with playground)
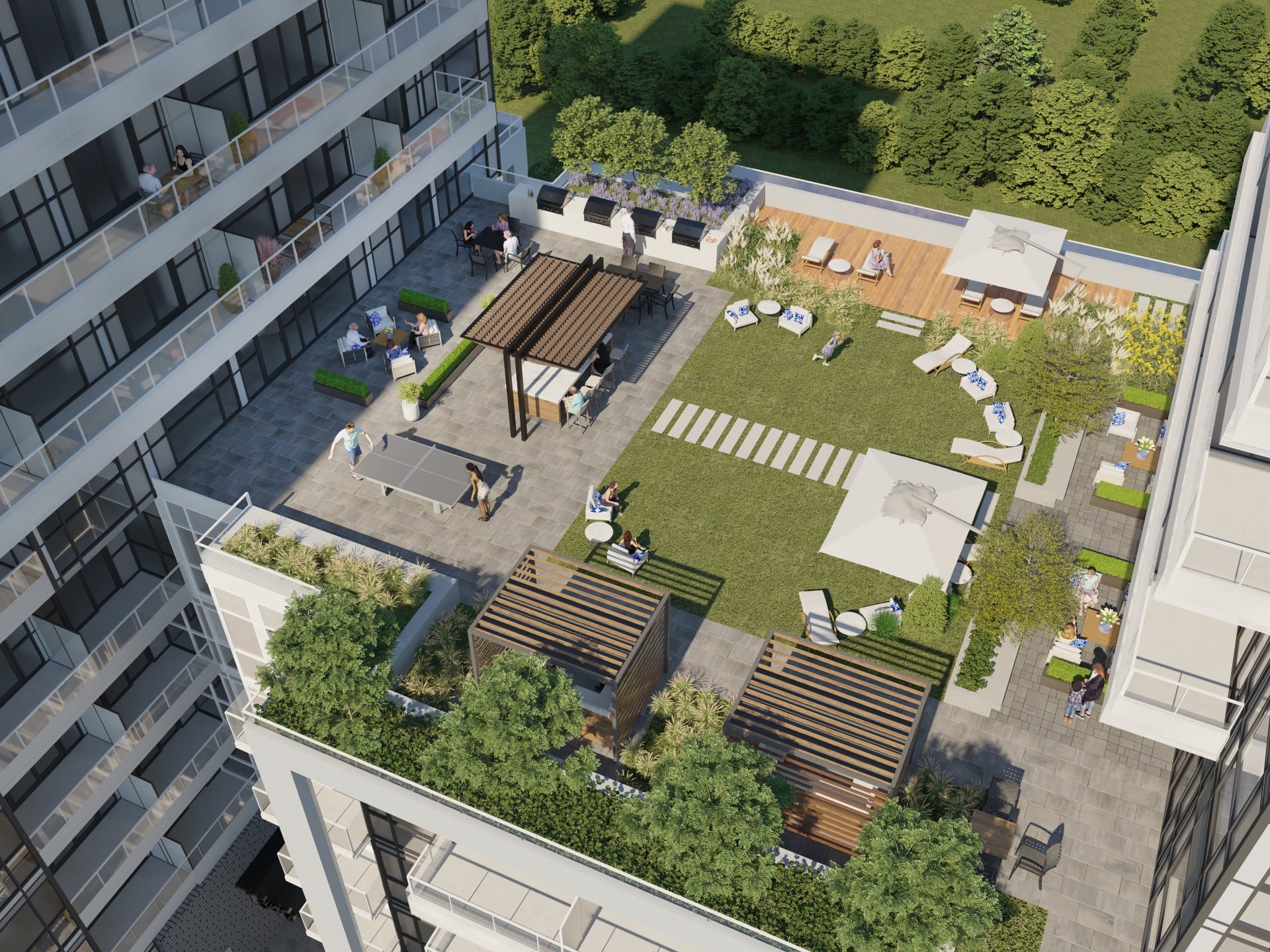
Sixth Floor Amenities
- Building A: Party Zone
- Party room and dining area with bar and pool table
- Building B: Sports Zone
- Sports lounge and bar and pool table
- Building B: Work Zone
- Work space and lounge with private work pod
- Exterior rooftop Sun Zone
- Rooftop terrace
- Barbeque Island and dining tables
- Dining pavilion with bar
- Games tables
- Cabanas
Additional Amenities
- Bike racks
- SMRT System
- Keyless entry
- Suite controls (such as temperature and lighting)
- Lockers
- Parking access by license plate recognition
- EV charging ports
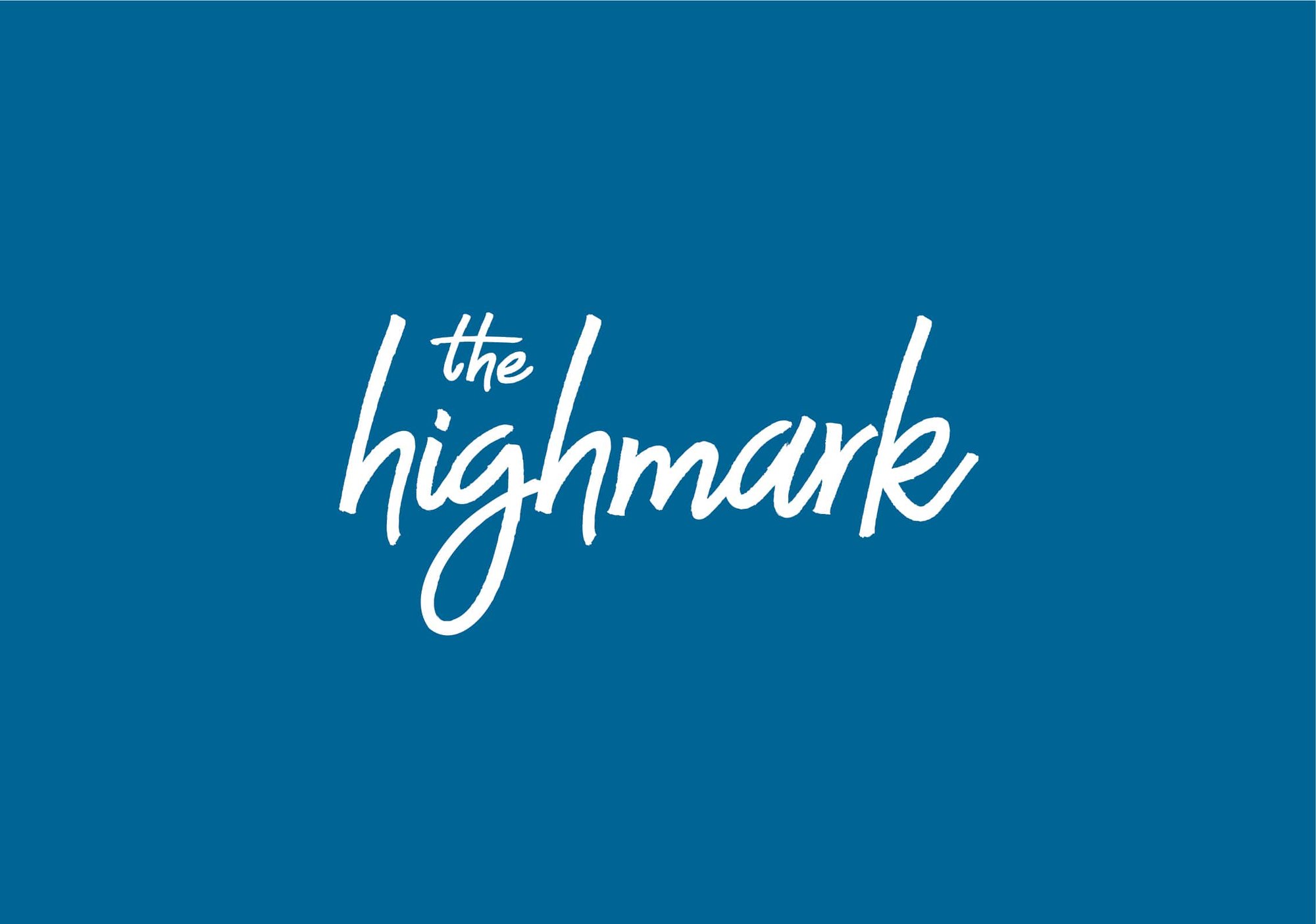

Contact us today to help you with your next home
Get in touch
Discover all new builds in the GTA and Durham Region with just one click! The Dan Plowman Team are your real estate experts. Contact us online or call 905-668-1511 for more information about buying and selling a new construction property in the Durham Region.
Contact Us About All Your Durham Region Real Estate Needs

