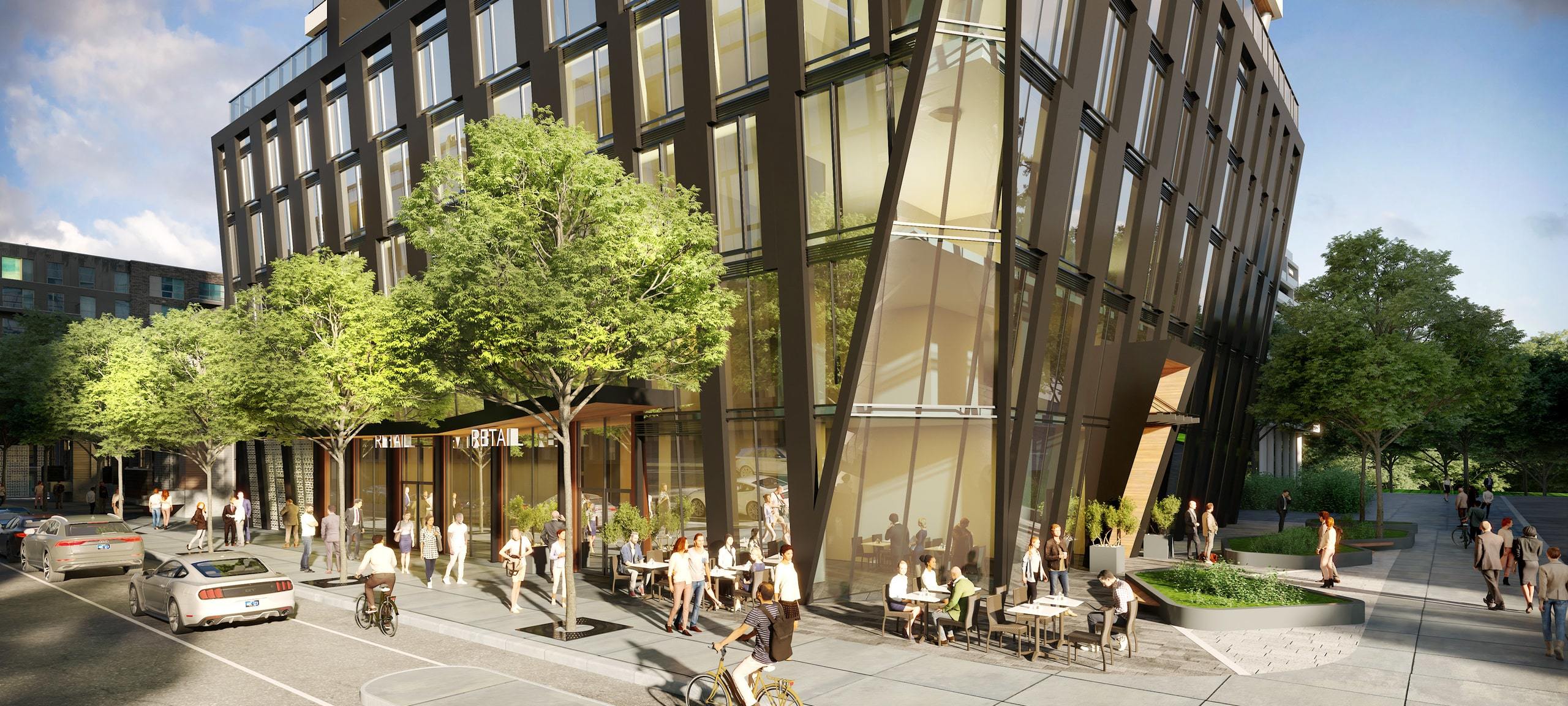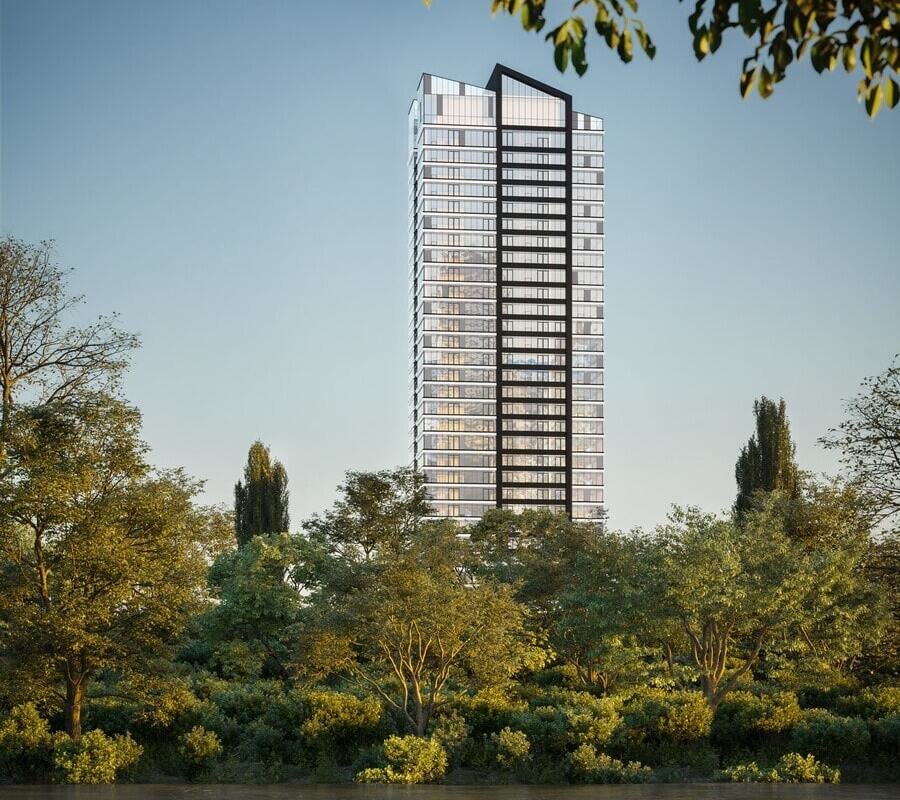
Discover The Riv By Broccolini
Experience exceptional amenities and the modern Toronto lifestyle with The Riv. Developed by Broccolini, the The Riv is an upcoming, 34-storey high-rise condominium located in the River Street and Queen Street block of Regent Park—93 River Street to be exact. Overlooking the Don River, this new development is conveniently located just steps away from the 505 Dundas and 501 Queen streetcar routes. Life at The Riv means easily getting around the city, either by public transportation or by car.
Other developments from Broccolini include office and commercial spaces, as well as residential buildings, located across the country. Notable past projects include L/Avenue in Montreal, Westboro Connection in Ottawa, and The Slater (also in Ottawa). The Riv is slated for completion in 2028.
Floor plans Features Price List

Modern living in Toronto. That's The Riv.
Contact Dan Plowman today or call 905-668-1511 for more information about unit availability.
Secure your unit before they're sold.
The Riv Floor Plans
There are 15 available floor plans for The Riv. Units range from 328 to 1125 square feet, the smallest of which being studio apartments. The building itself is set to come in at 222,317 square feet in total, including a gym and work spaces. There will be 388 units in total.
All floor plans are proposed, and are subject to change. Dimensions and layouts may not be exact. All furniture is for illustrative purposes only.
Studio Apartment Floor Plans
The Riv offers two floor plans for their studio units: Panorama and Medly. With The Riv's excellent location, these units are ideal for young professionals working in the city.
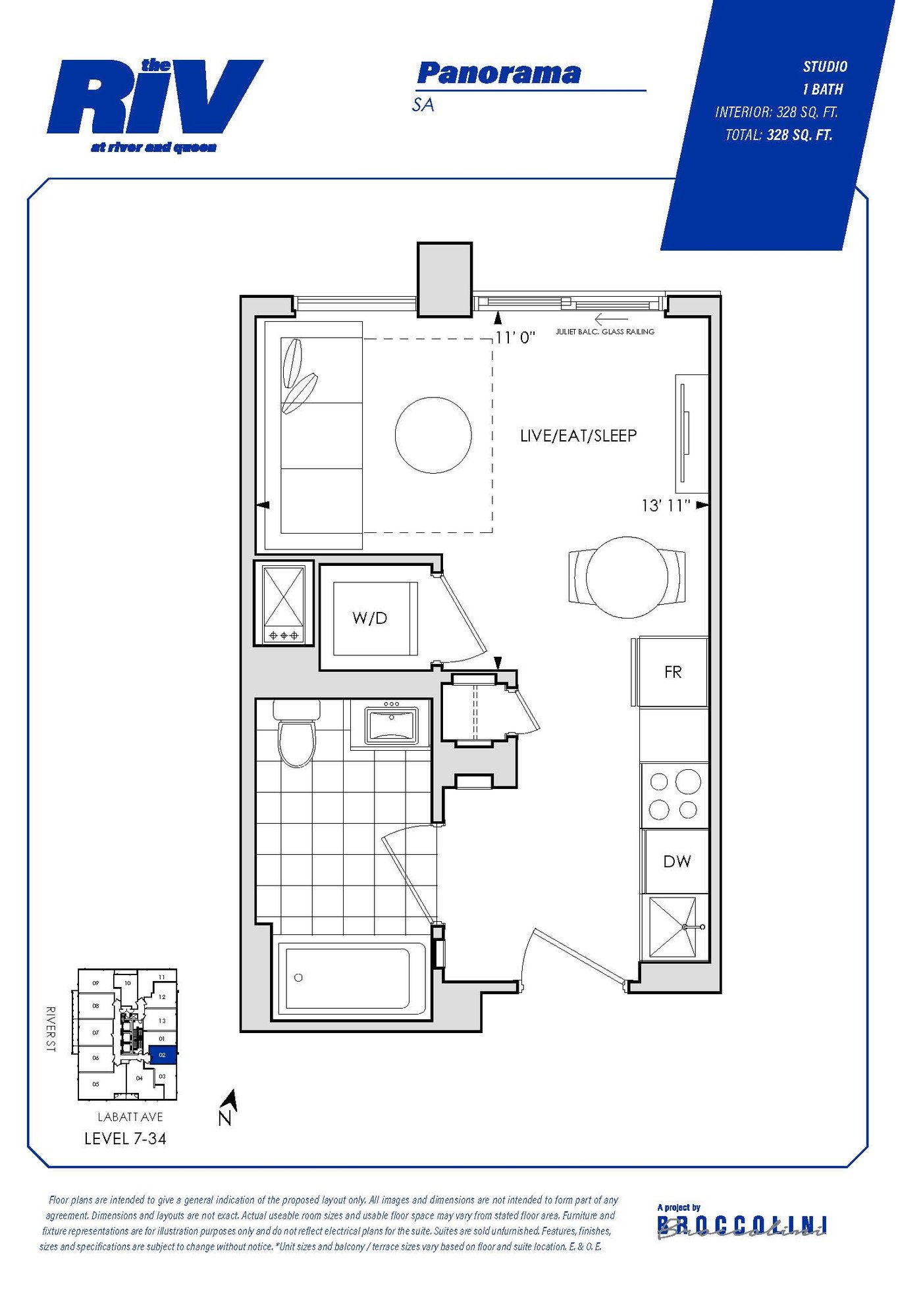
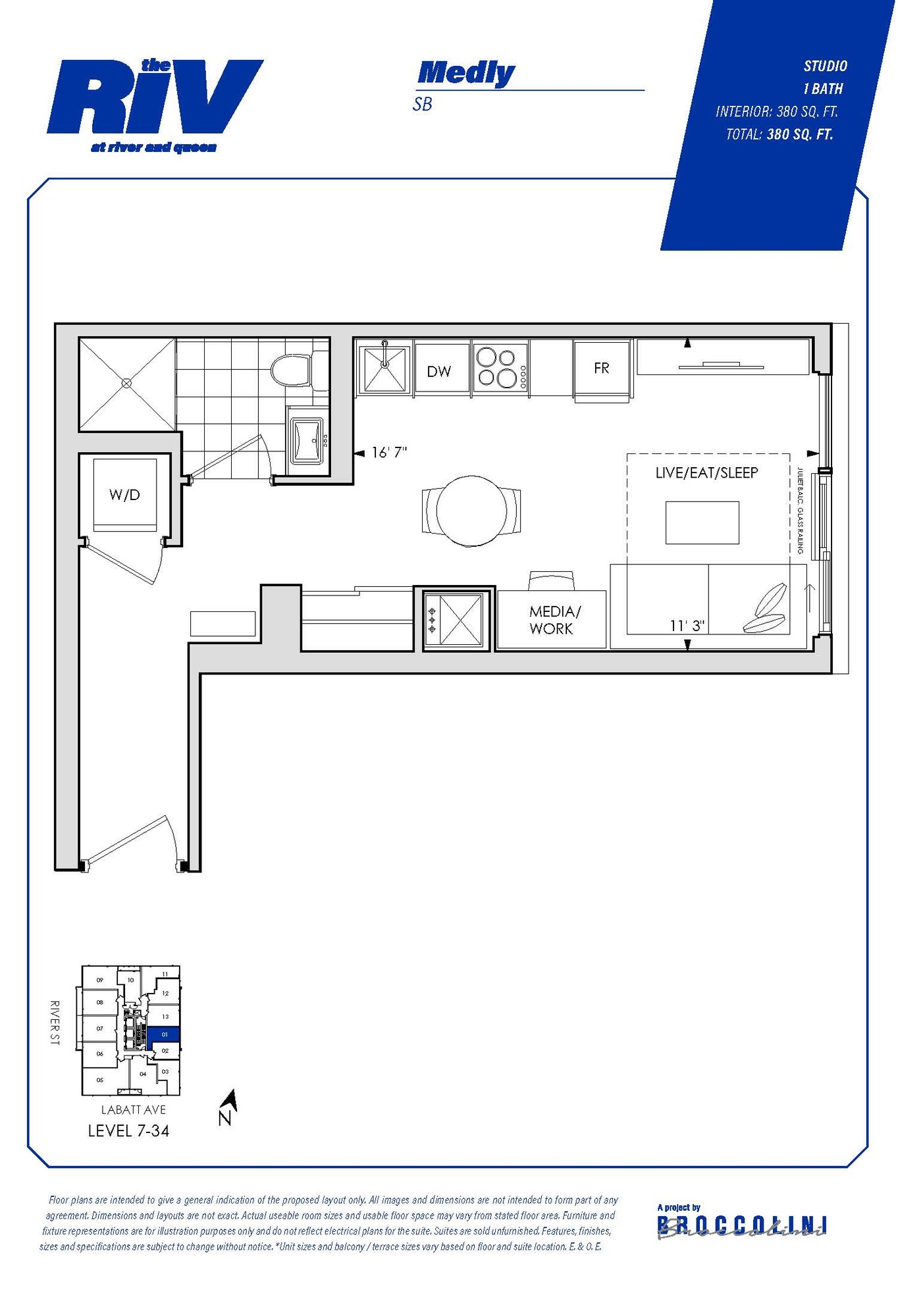
Panorama Floor Plan
- 328 square feet
- 1 bathroom
- Interior washer/dryer
- Available on levels 7-34
Medly Floor Plan
- 380 square feet
- 1 bathroom
- Interior washer/dryer
- Available on levels 7-34
1 Bedroom Apartment Floor Plans
There are several different 1 bedroom unit floor plans offered at The Riv—6 in total. Ranging from 440 to 640 square feet, these units have a number of variations, including 1 bedroom, 1 bathroom; 1 bedroom, 2 bathrooms; 1 bedroom + media room, 2 bathrooms; and more.
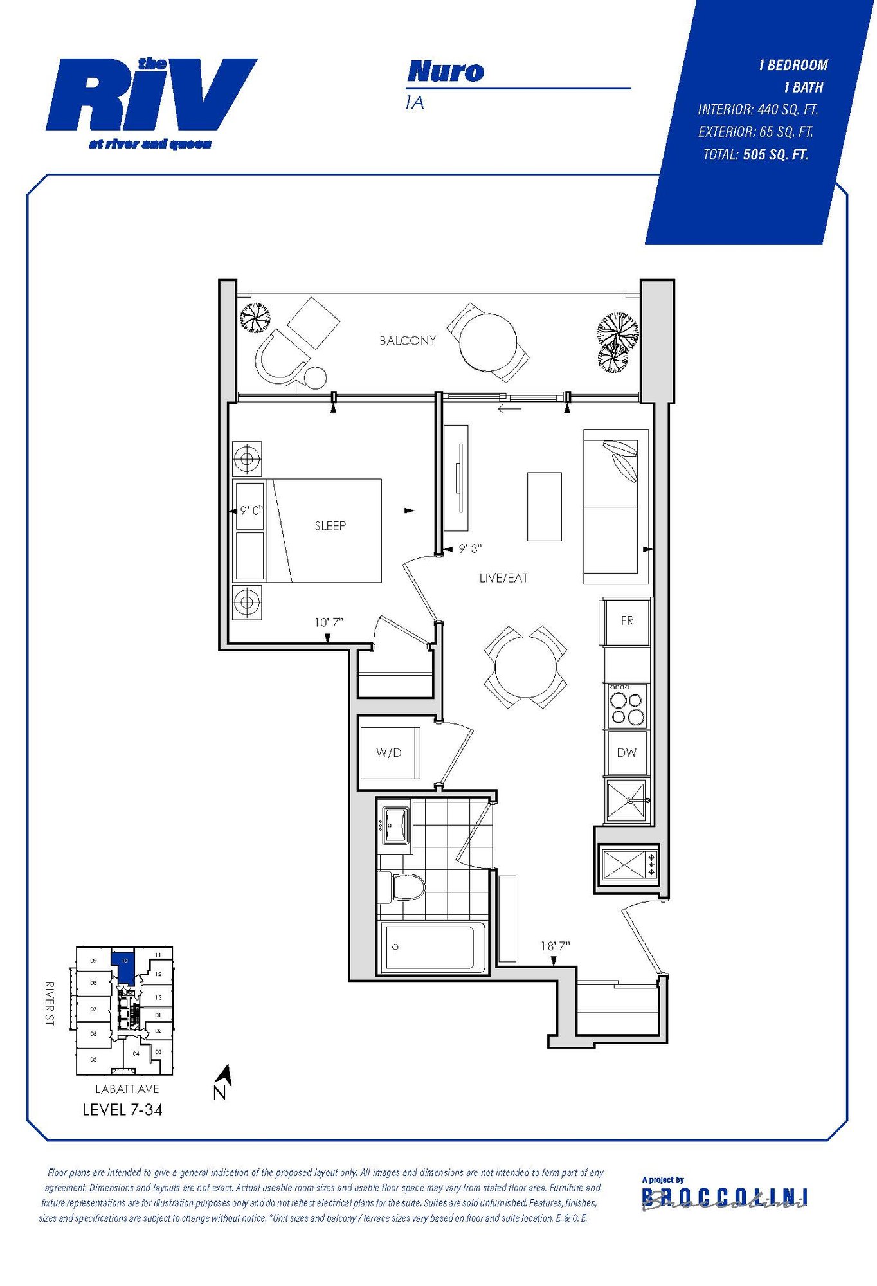
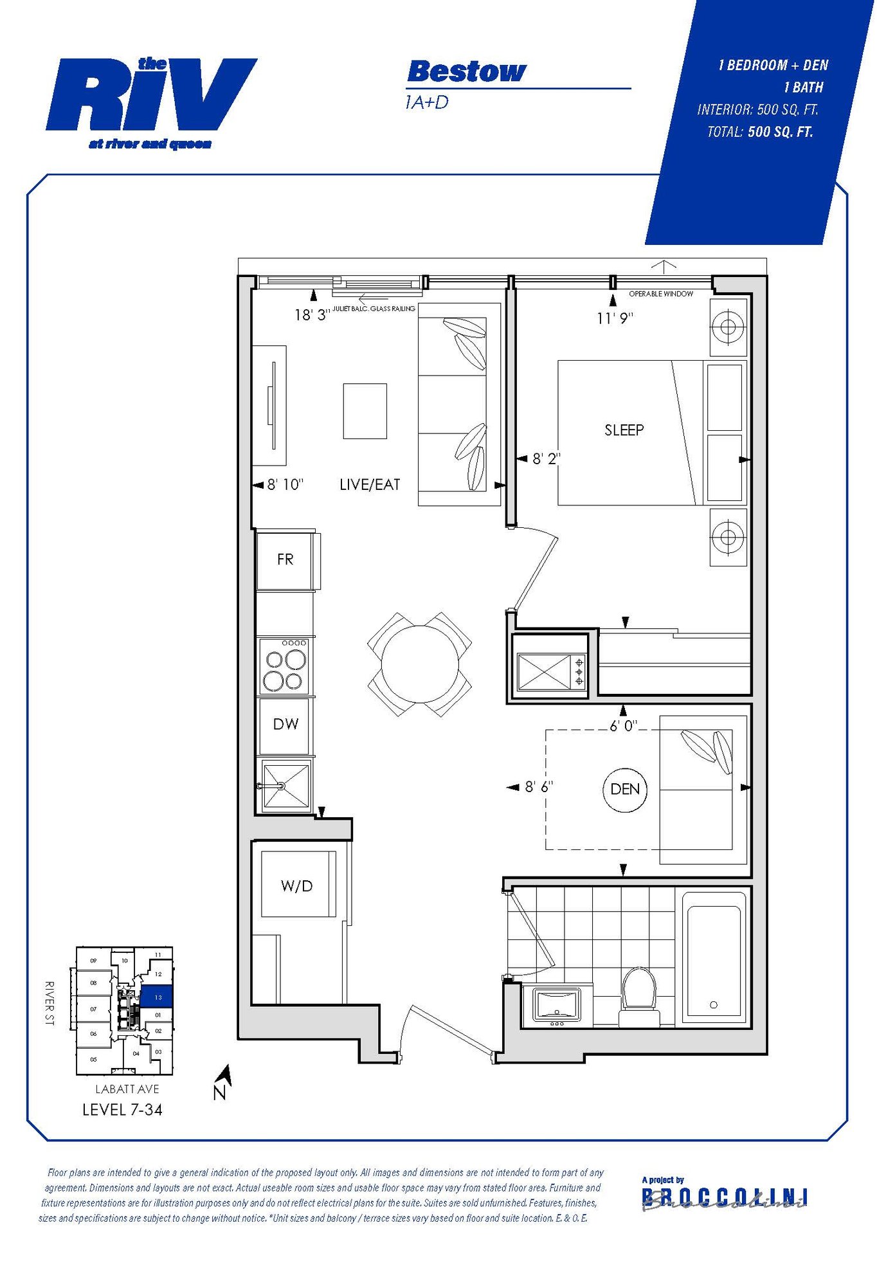
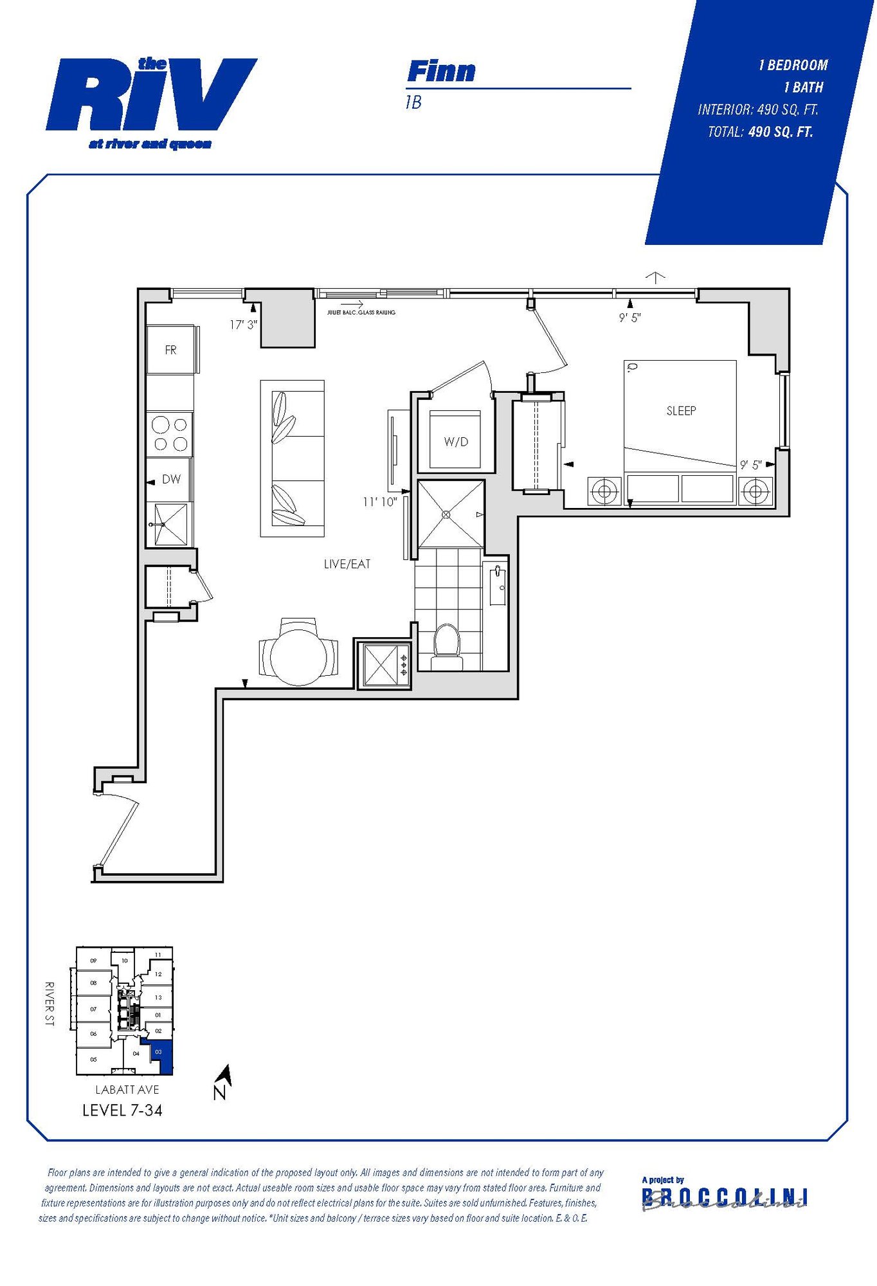
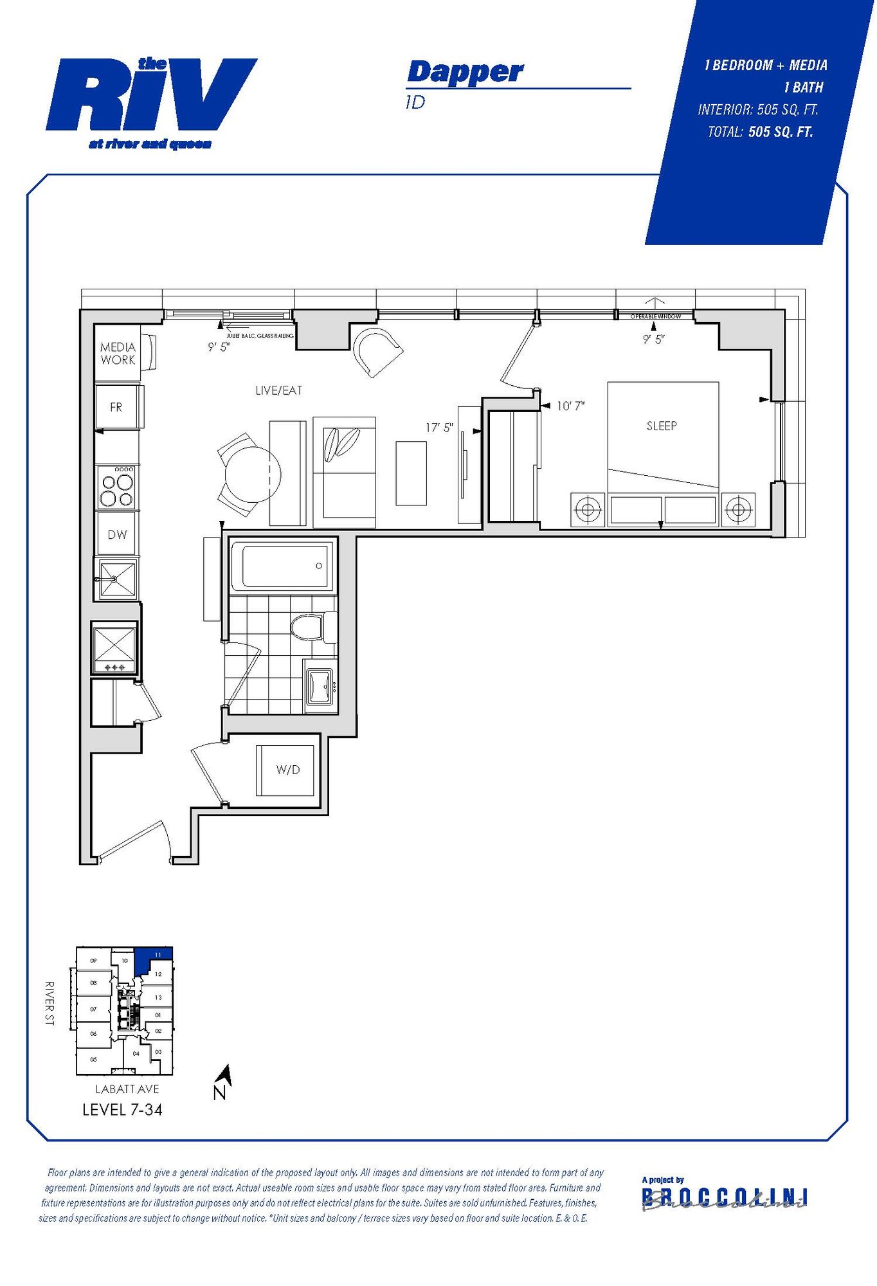
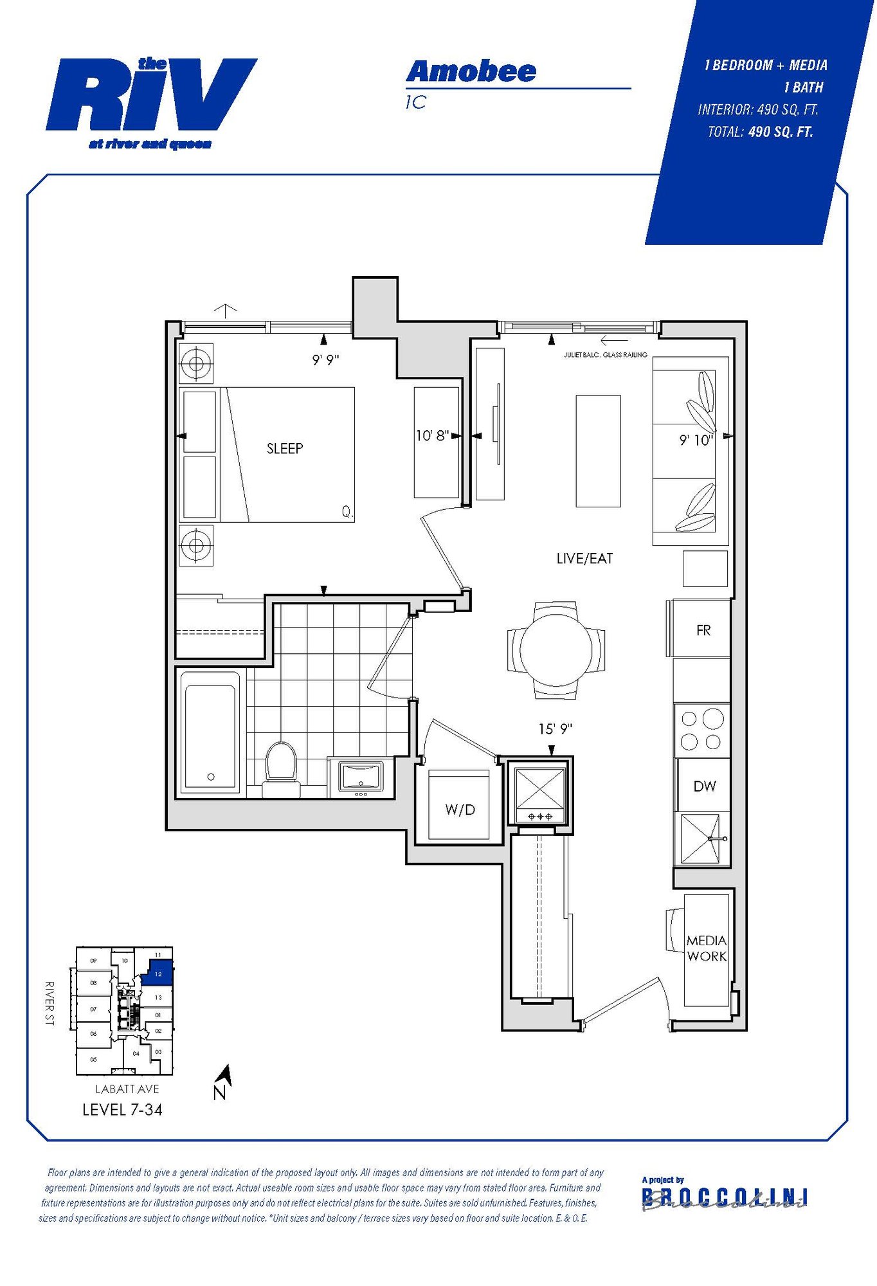
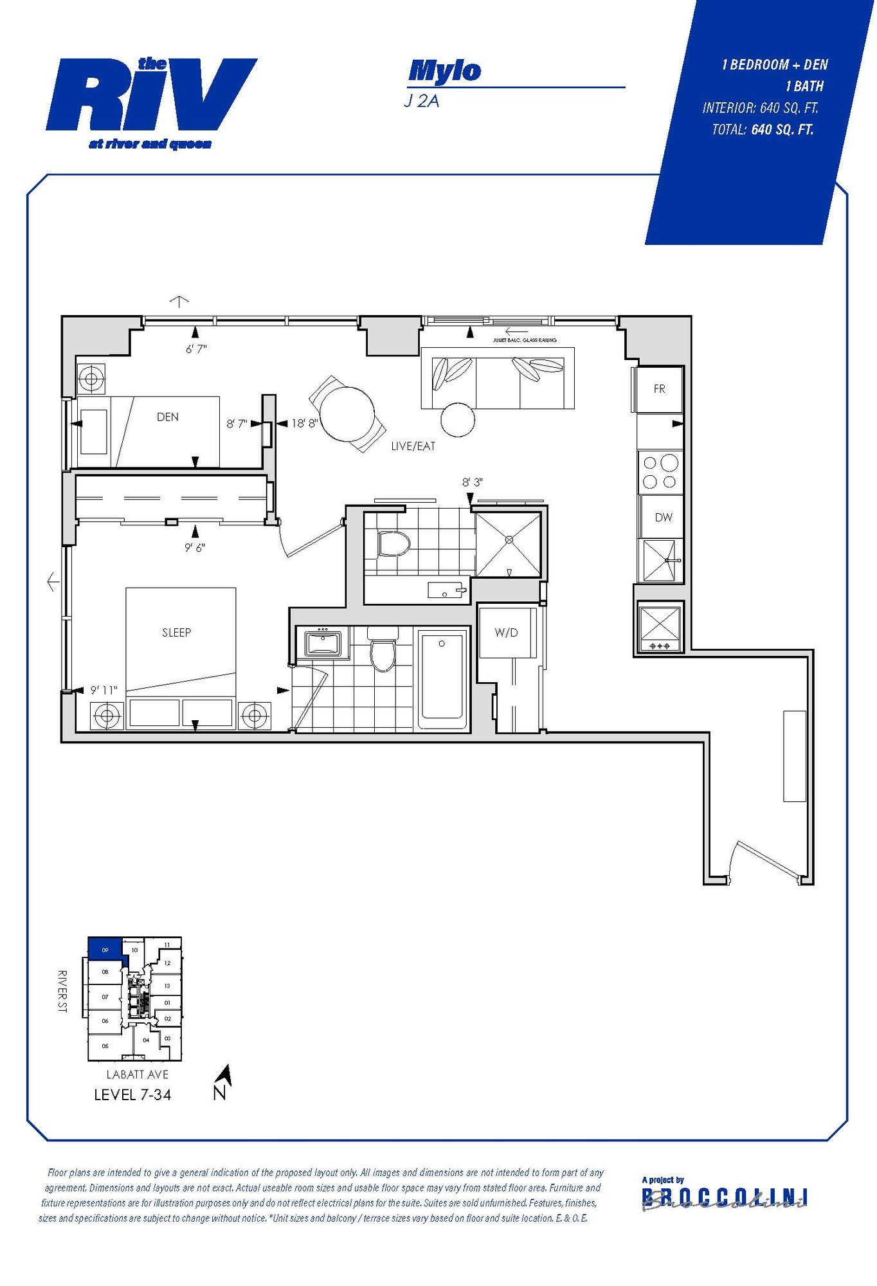
2 & 3 Bedroom Apartment Floor Plans
The remaining 7 floor plans are all 2 and 3 bedroom units. In regards to square footage, this ranges from 622 to 1050 (excluding balcony space).
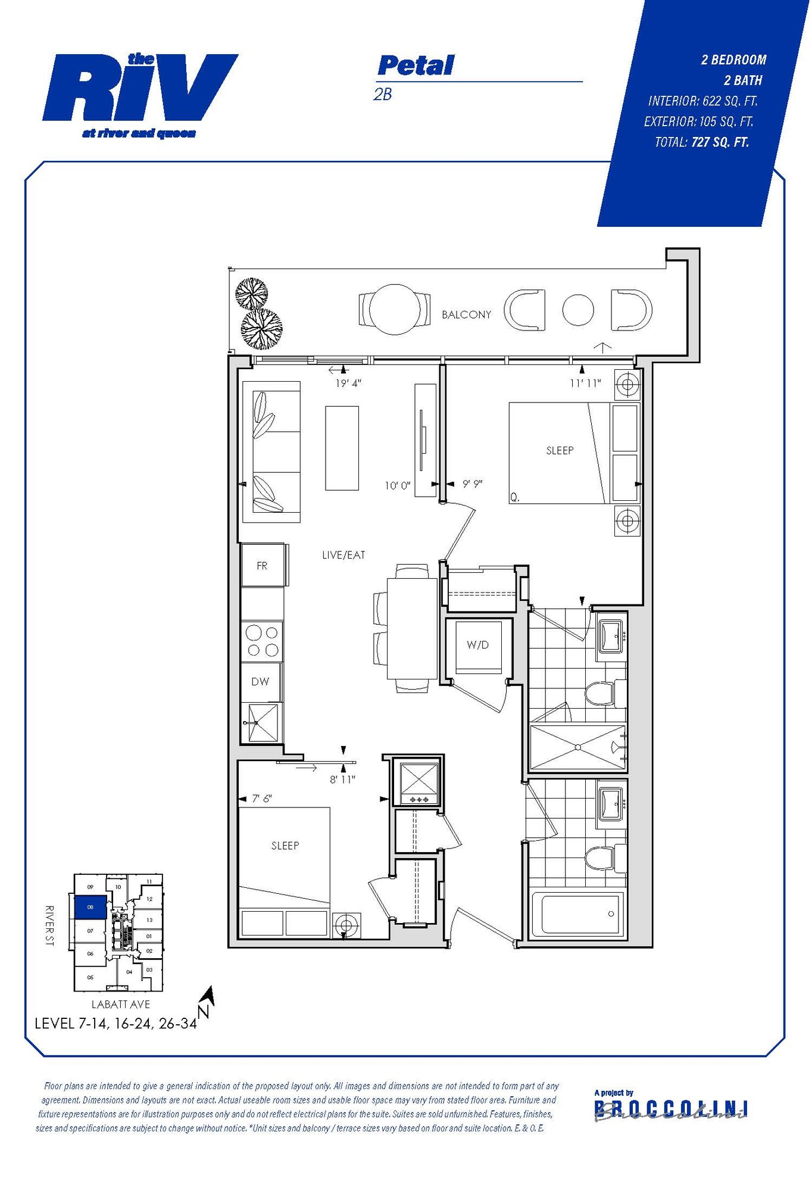
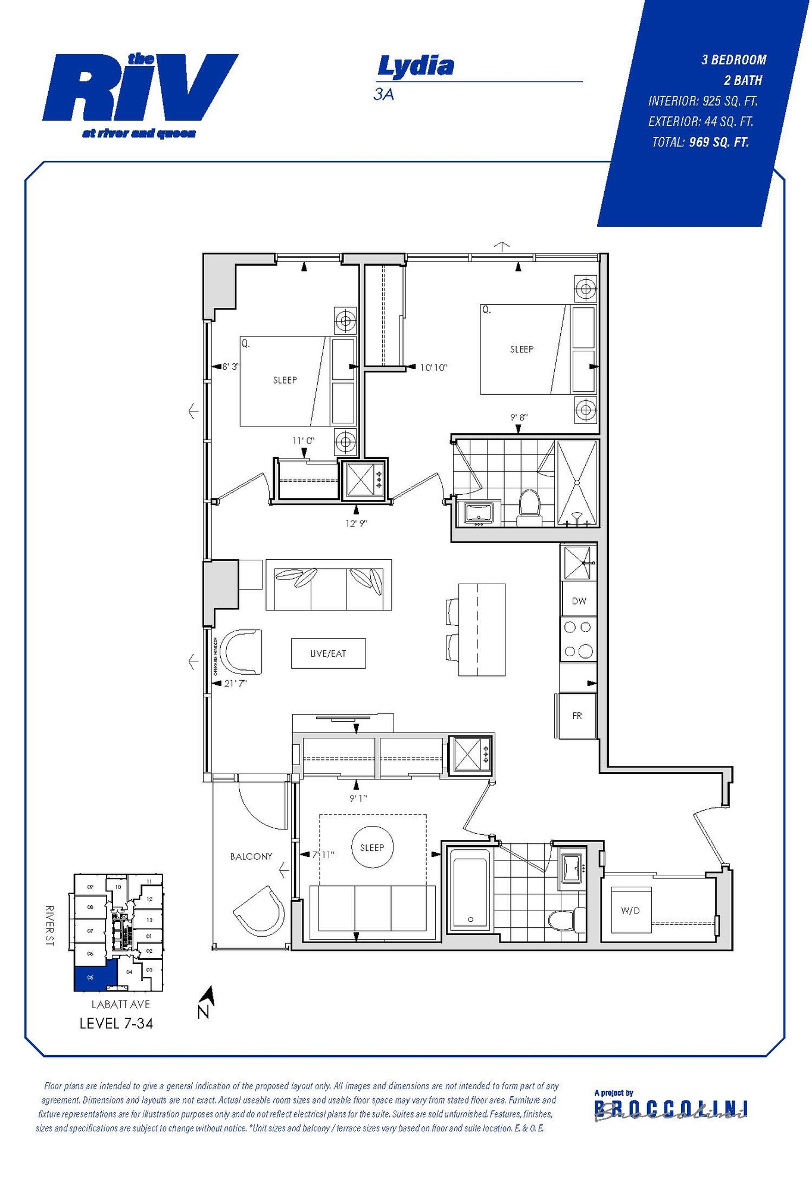
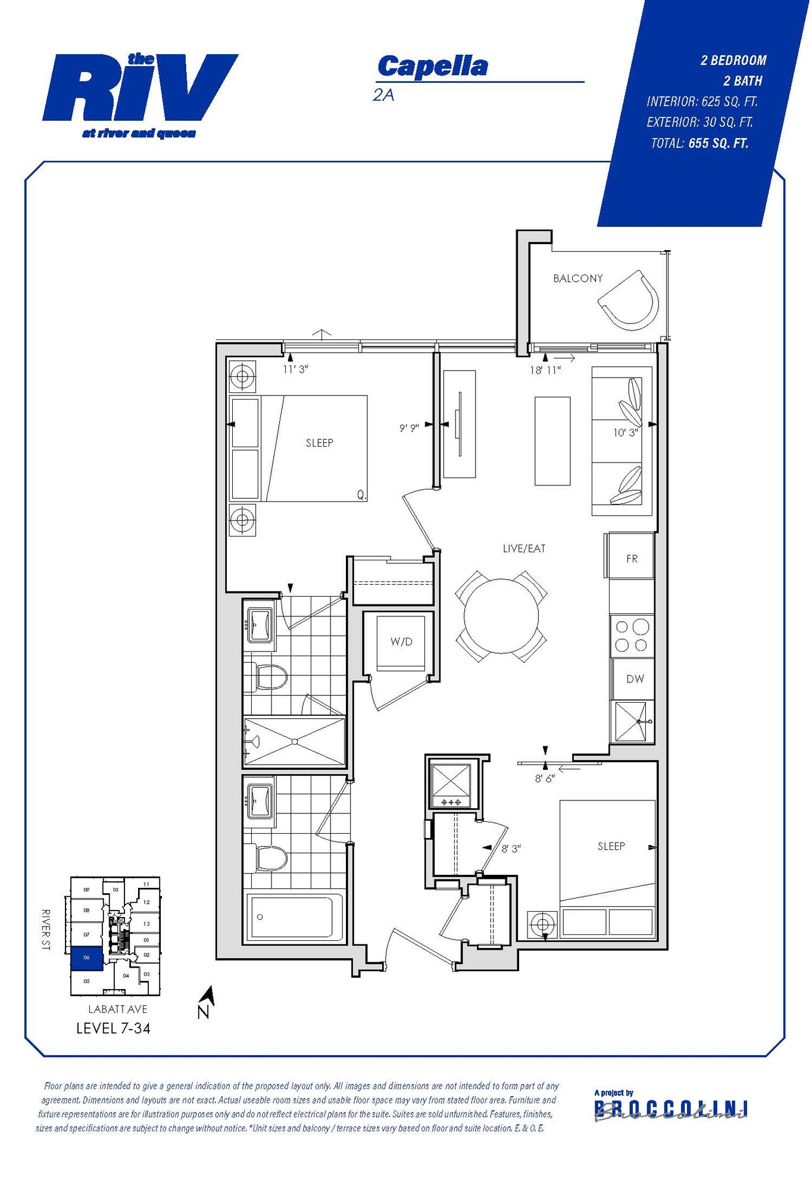
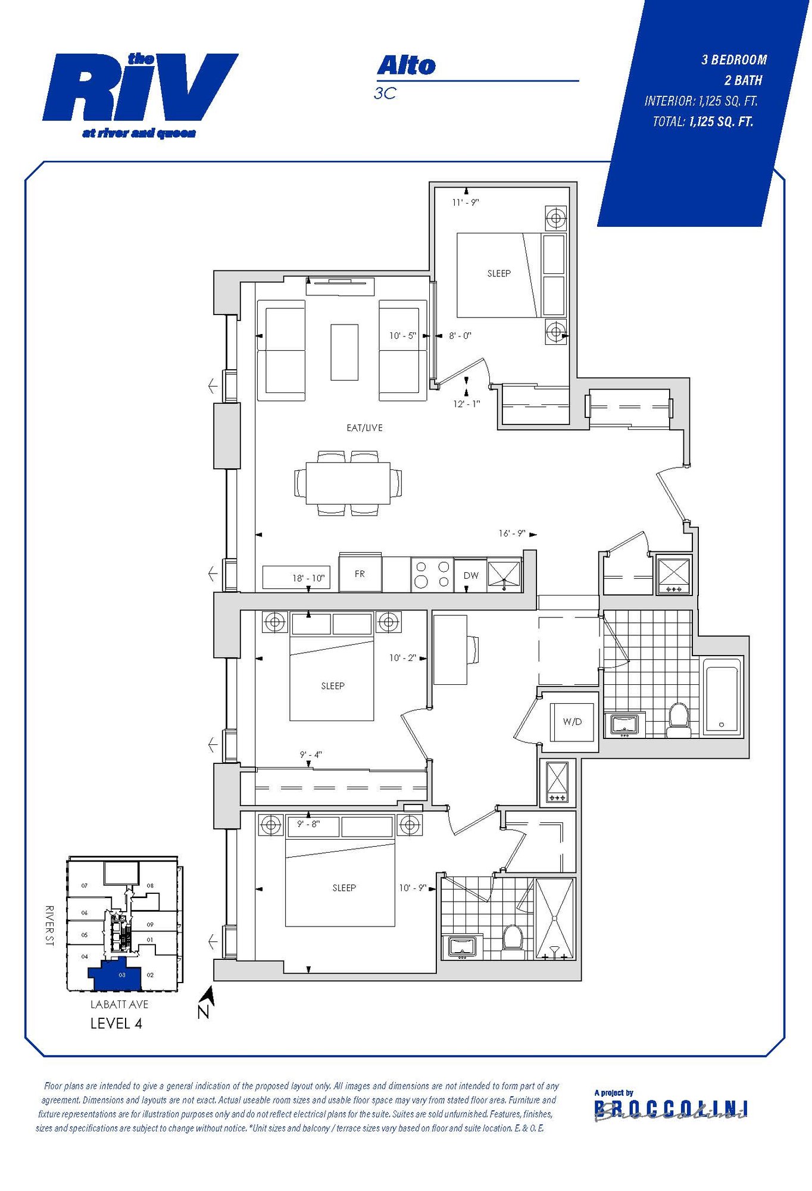
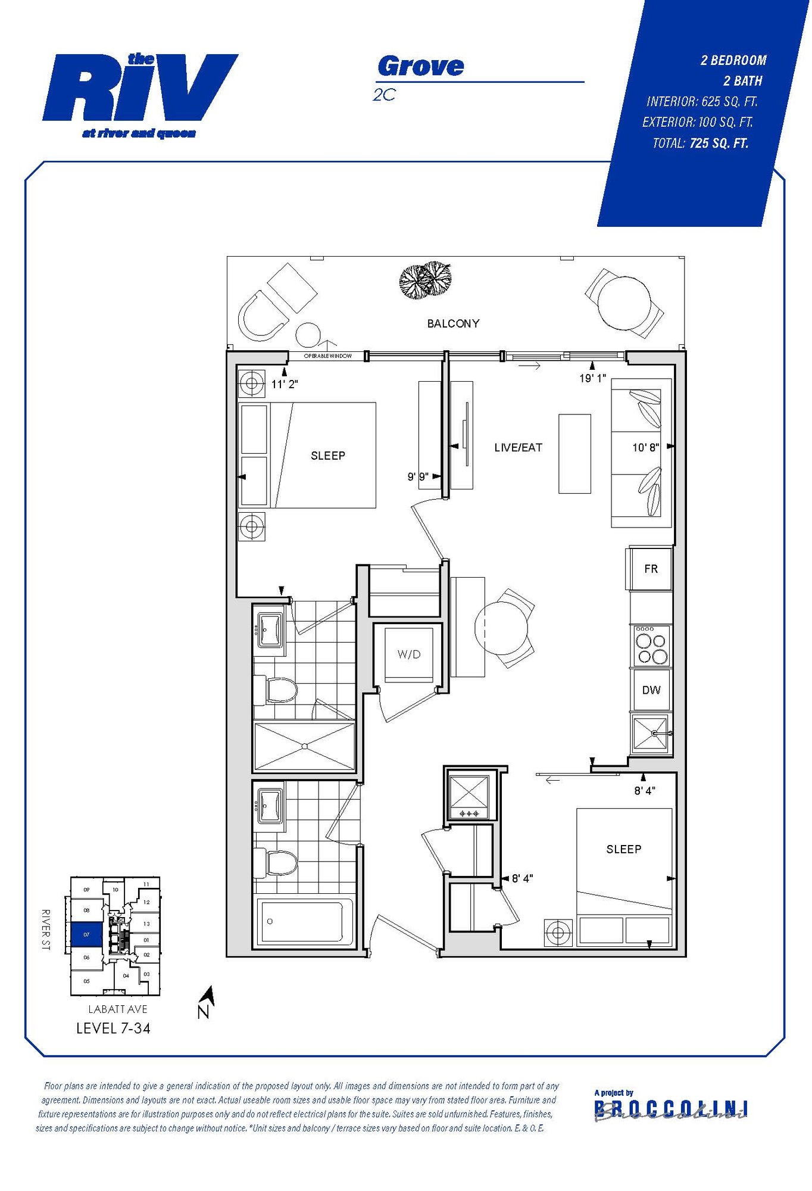
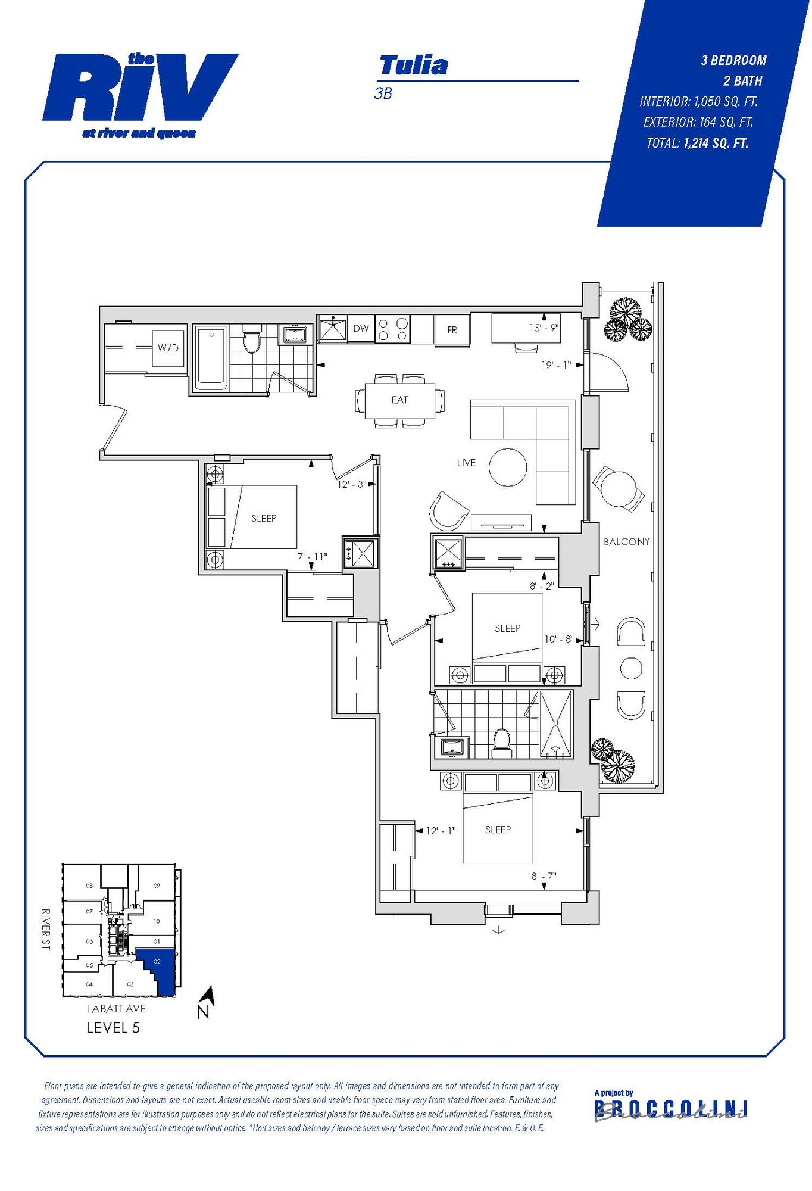
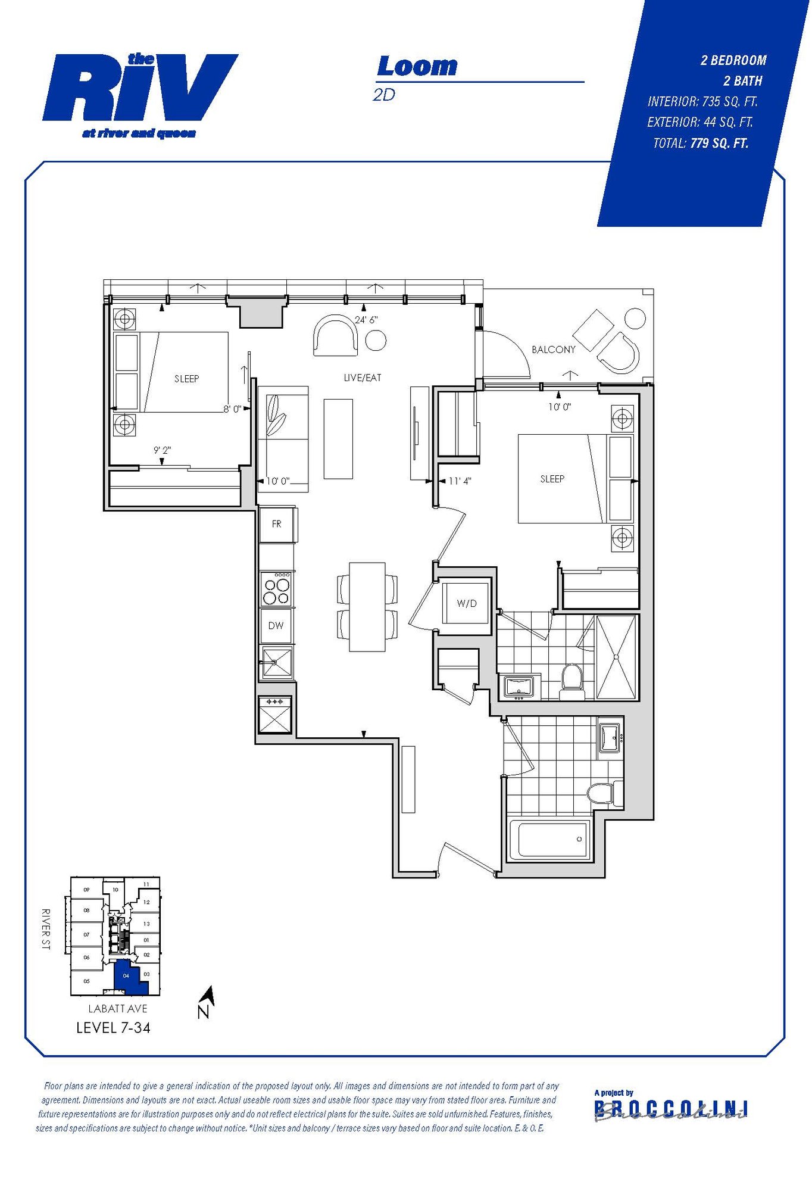

The Dan Plowman Team are your exclusive realtors for new developments in Toronto and the Durham Region.
For more information about floor plans, unit availability, location, and more at The Riv, connect with Dan Plowman by contacting us or by calling 905-668-1511.
Contact UsAmenities At The Riv
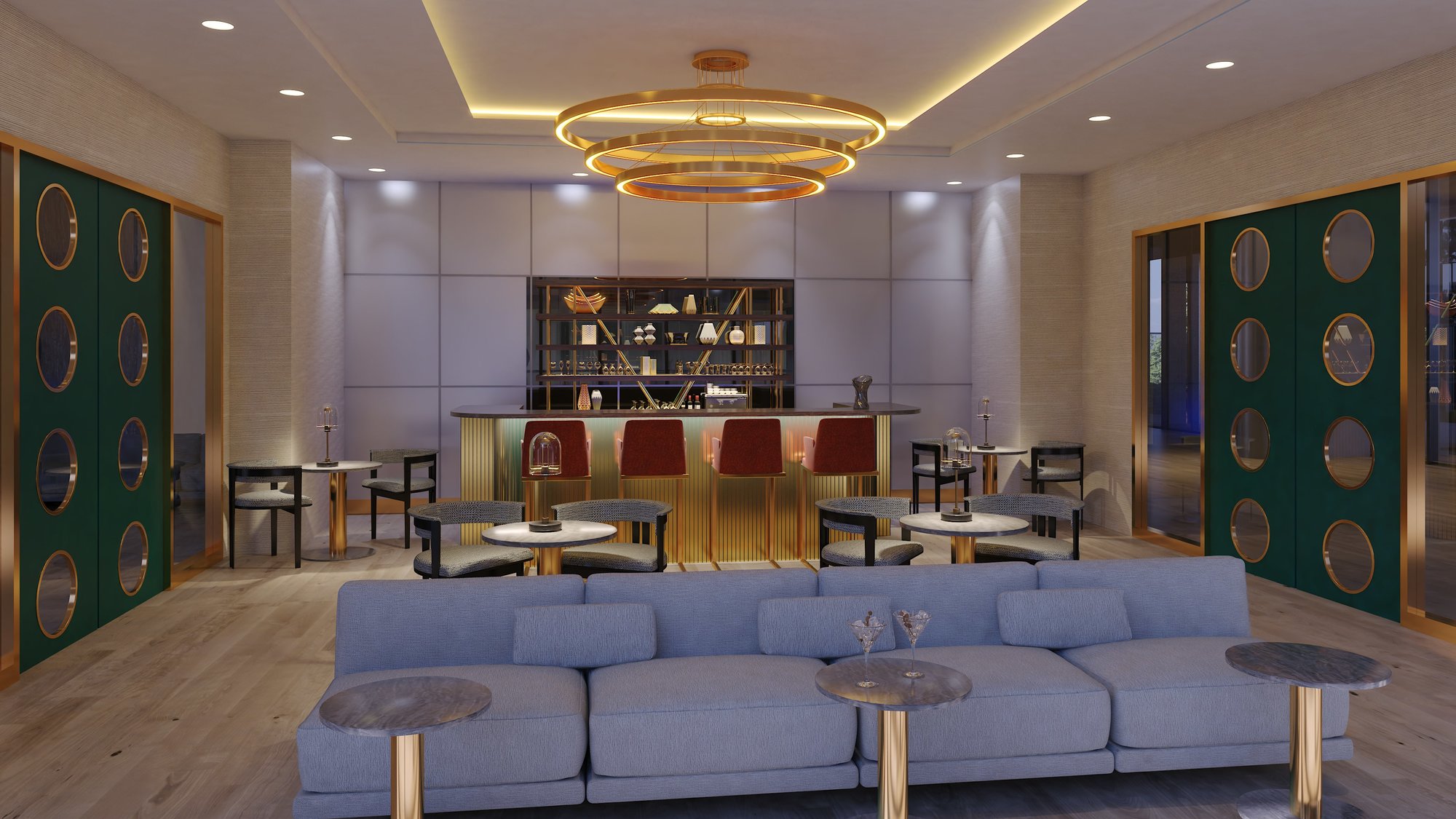
Embrace the luxury lifestyle at The Riv. The upcoming high-rise is equipped with exceptional amenities for the modern Torontonian. Amenities are located on the ground, second, third, and sixth floors, with 12,000 square feet of interior space, and 6,000 square feet of exterior space.
All information regarding planned amenities has been provided by Broccolini and is subject to change.
Ground Floor Amenities
- Lobby
- 24-hour concierge
- Vestibule
- Mail and parcel room
- Stroller and bike storage, plus an additional large storage room
- Moving room and loading area
- Elevators
- Retail space
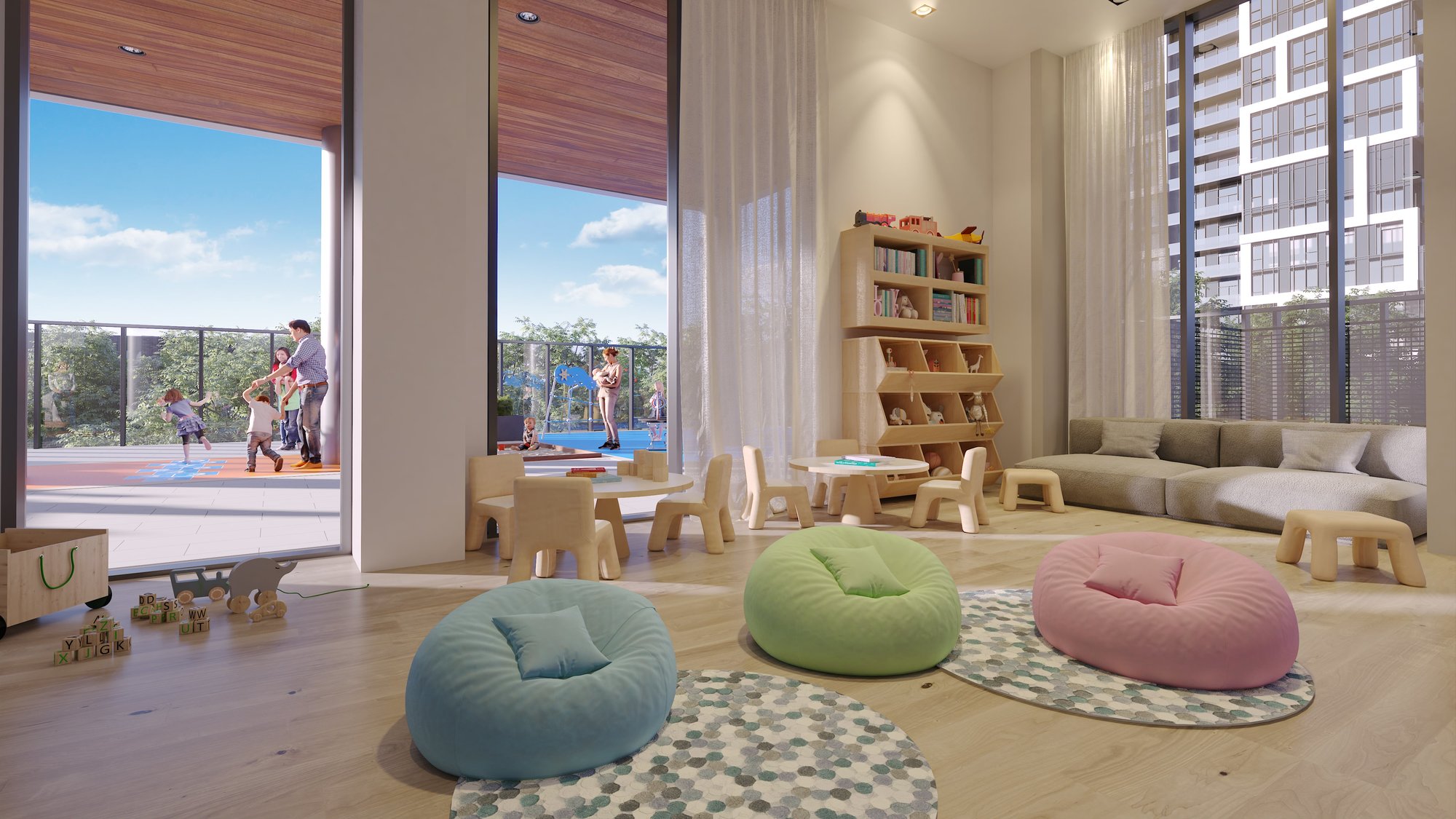
Second Floor Amenities
- Bike storage and bike repair room
- Dog spa
- Arts & crafts studio and tools annex
- Party and games rooms
Third Floor Amenities
- Yoga and meditation room
- Fitness centre and bathrooms
- Guest suite
- Elevator lobby
- Podcast studio
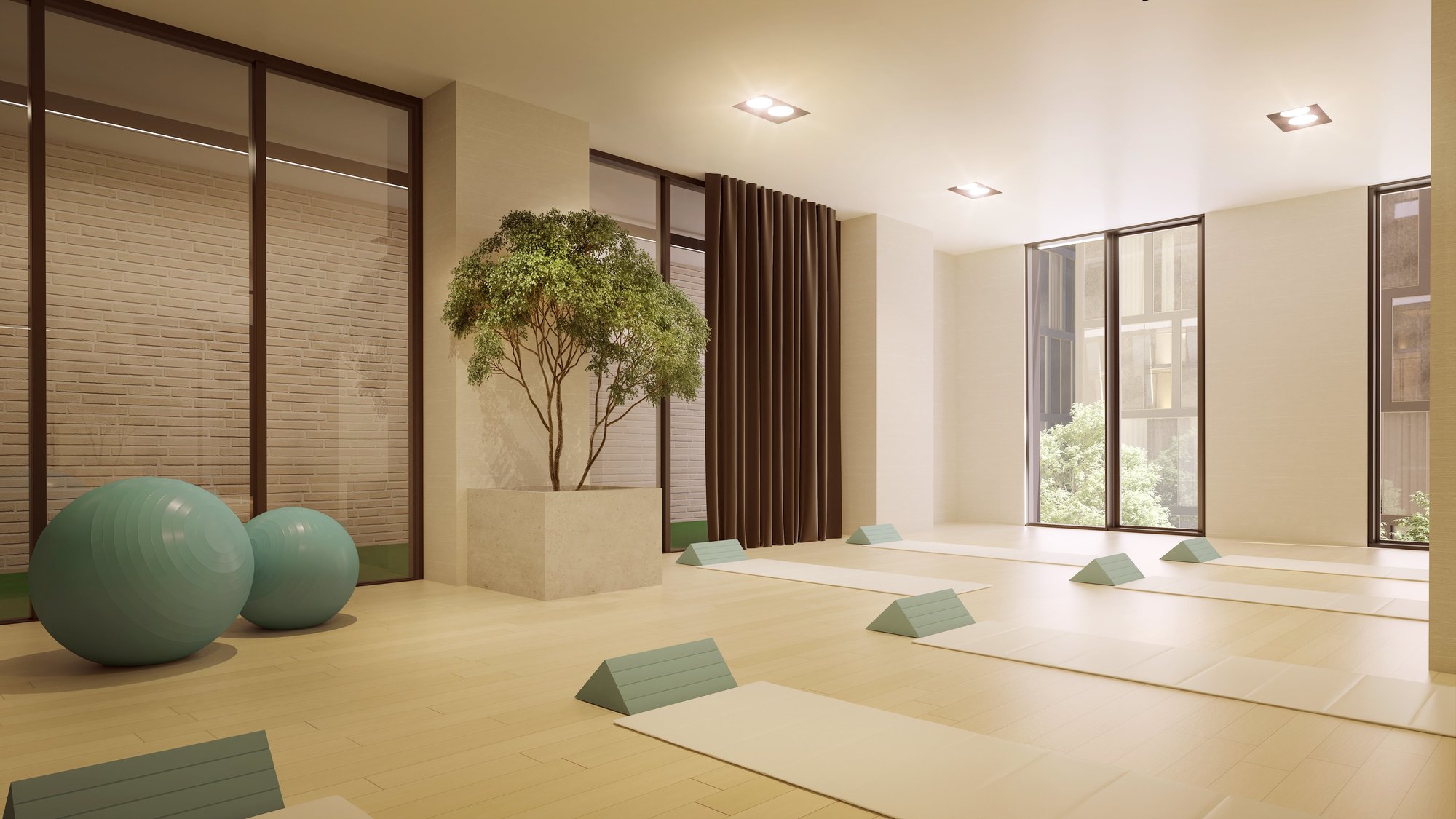
Sixth Floor Amenities
- Outdoor lounge area and terrace
- Children's outdoor play area and indoor kids play zone
- Soiree lounge
- Homework hub
- Study room
- Dog run
- Speakeasy lounge
- Conference room
- Co-working space
- Private dining room
- Community garden


Contact us today to help you with your next home
Get in touch
Discover all new builds in Toronto and the Durham Region with just one click! The Dan Plowman Team are your real estate experts. Contact us online or call 905-668-1511 for more information about buying and selling a new construction property in Toronto and the Durham Region.

